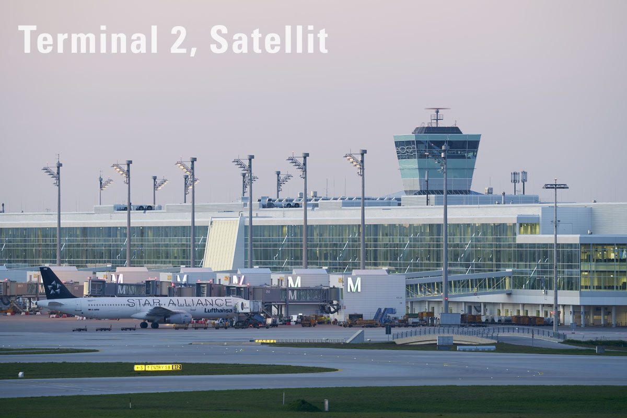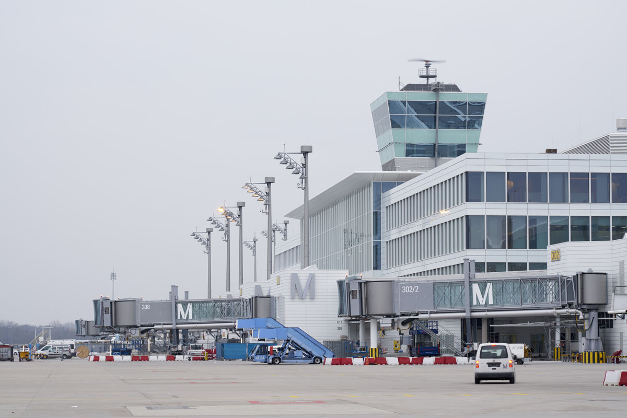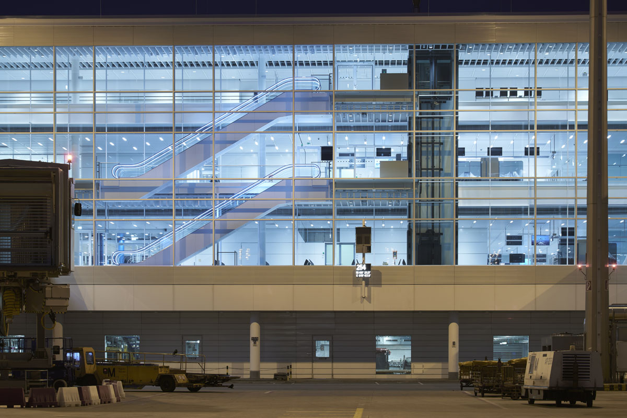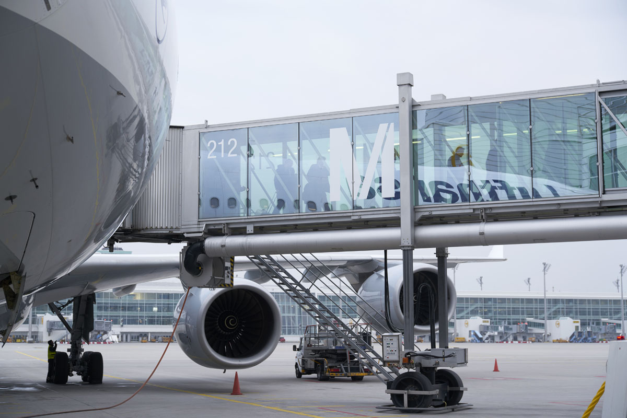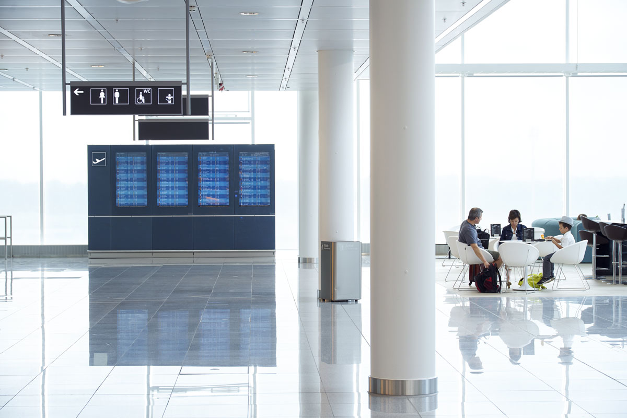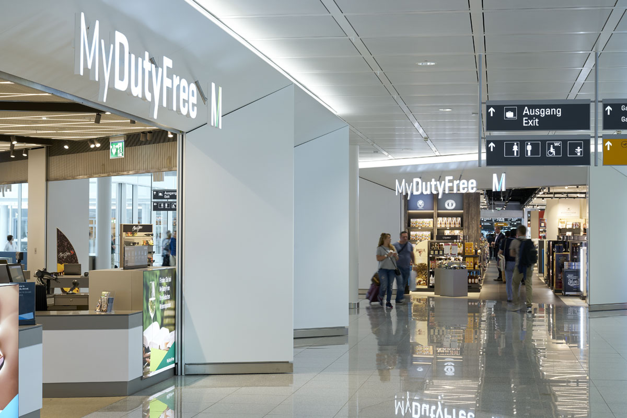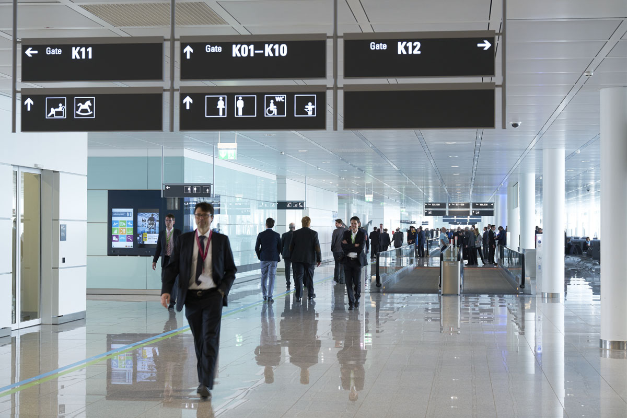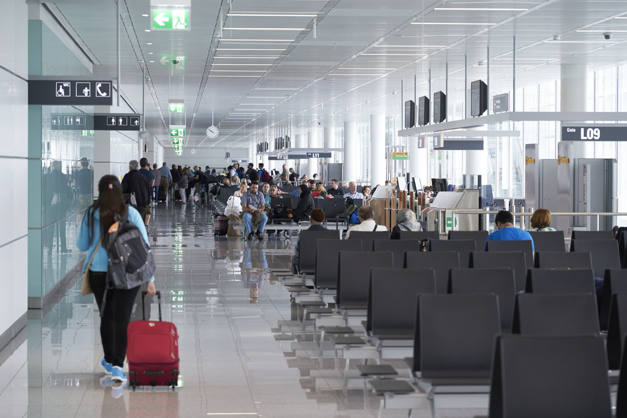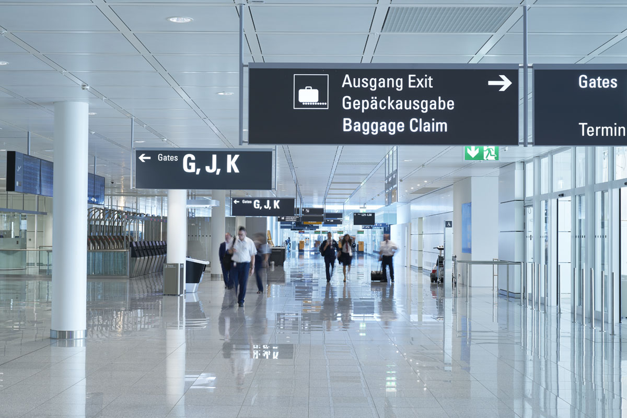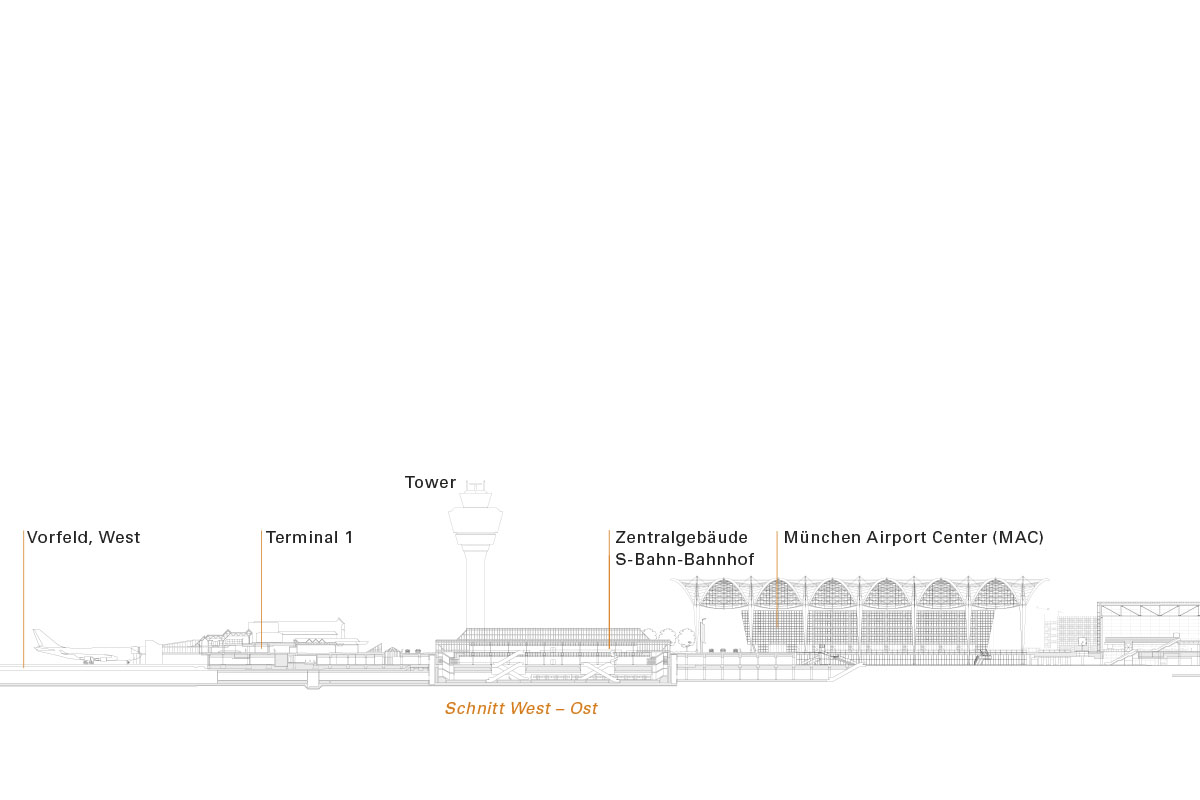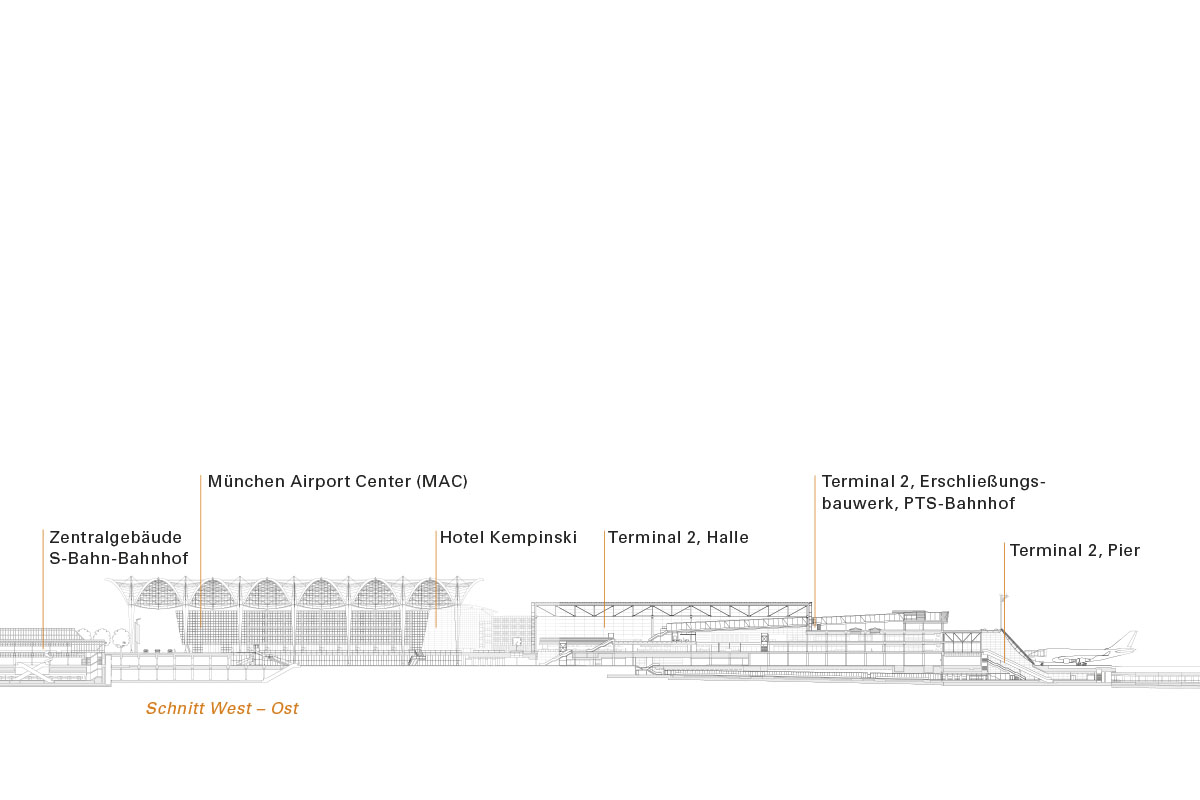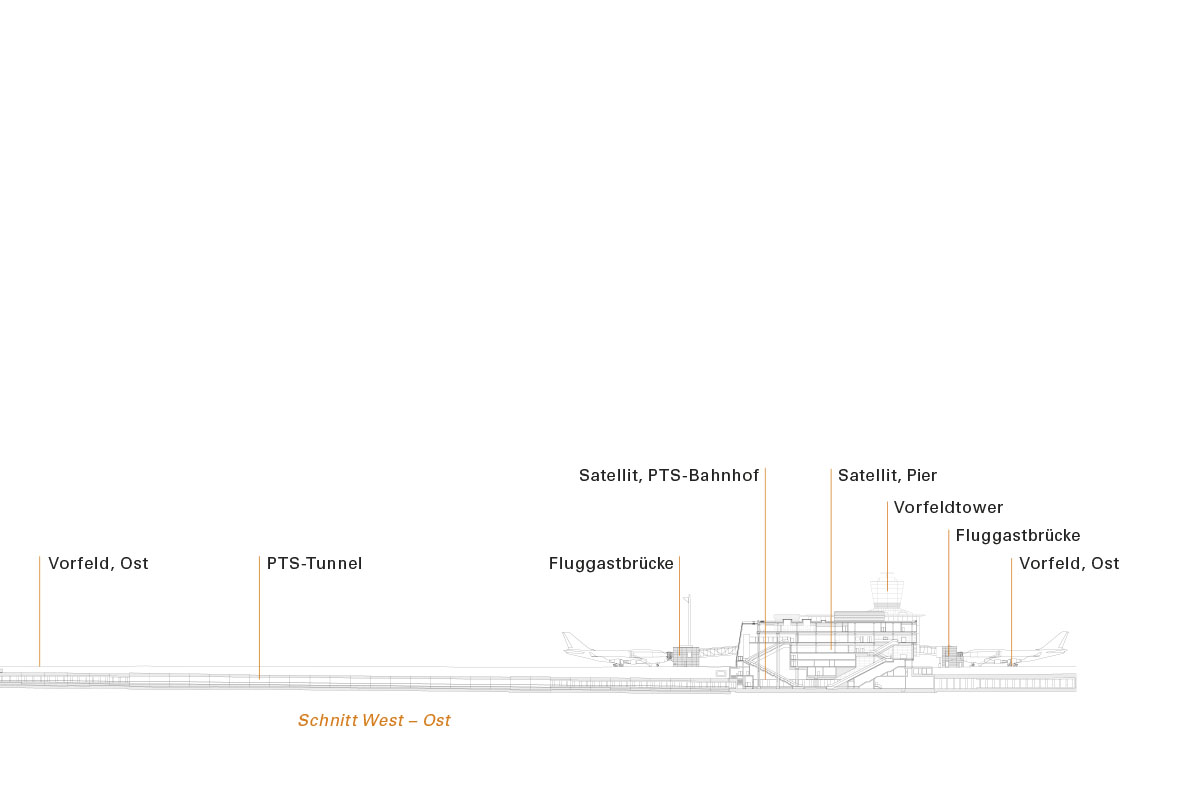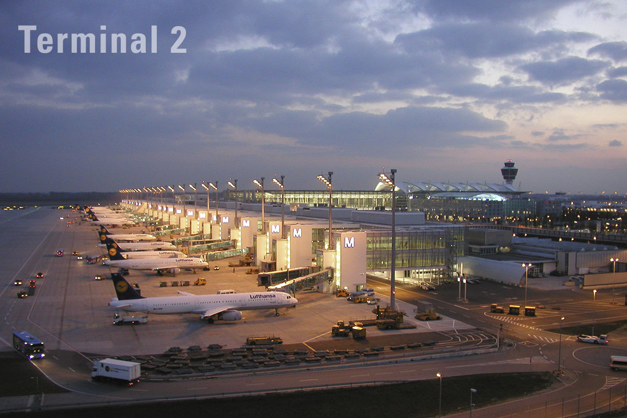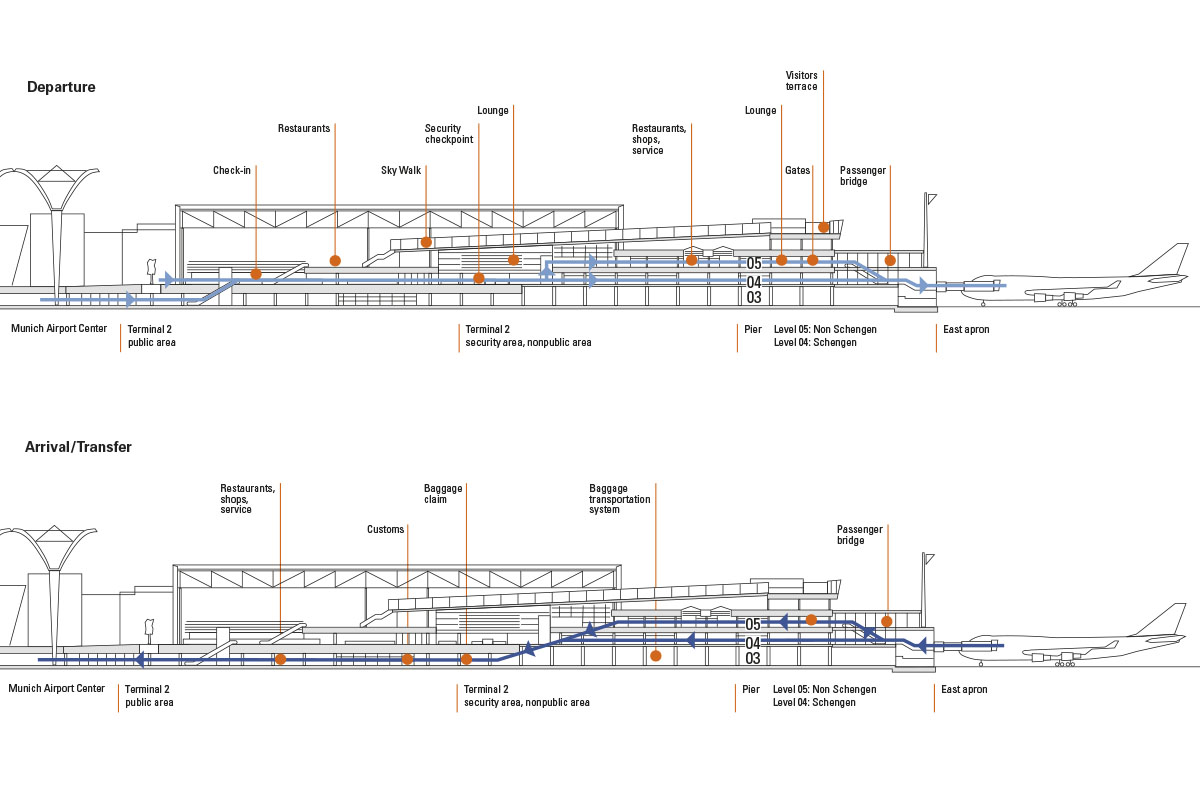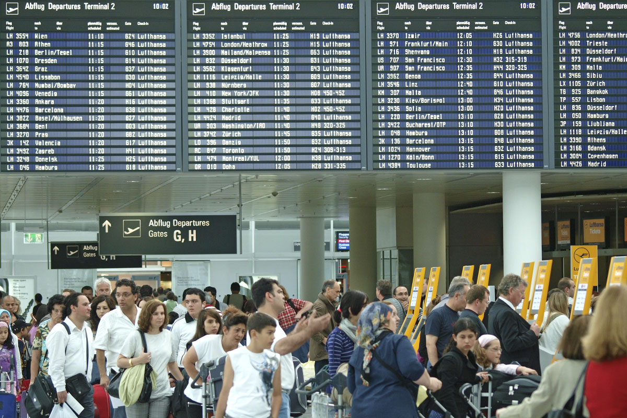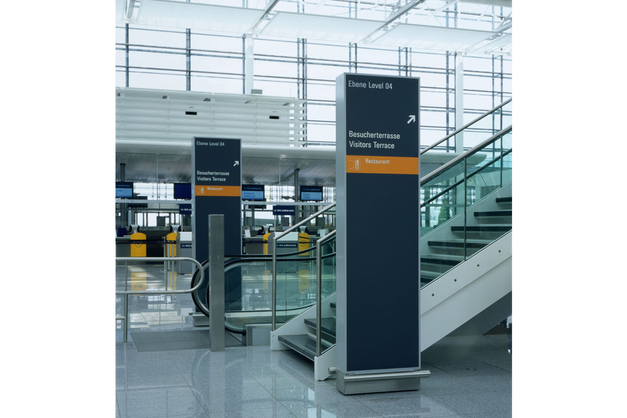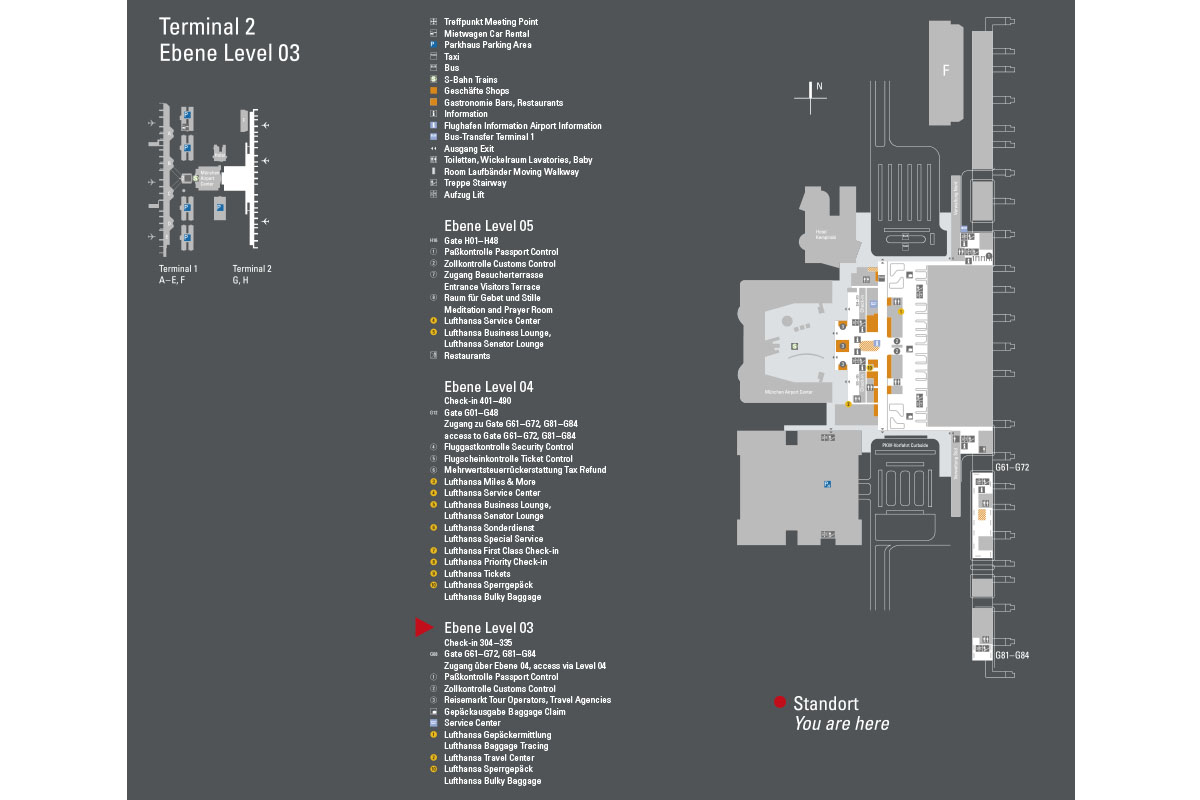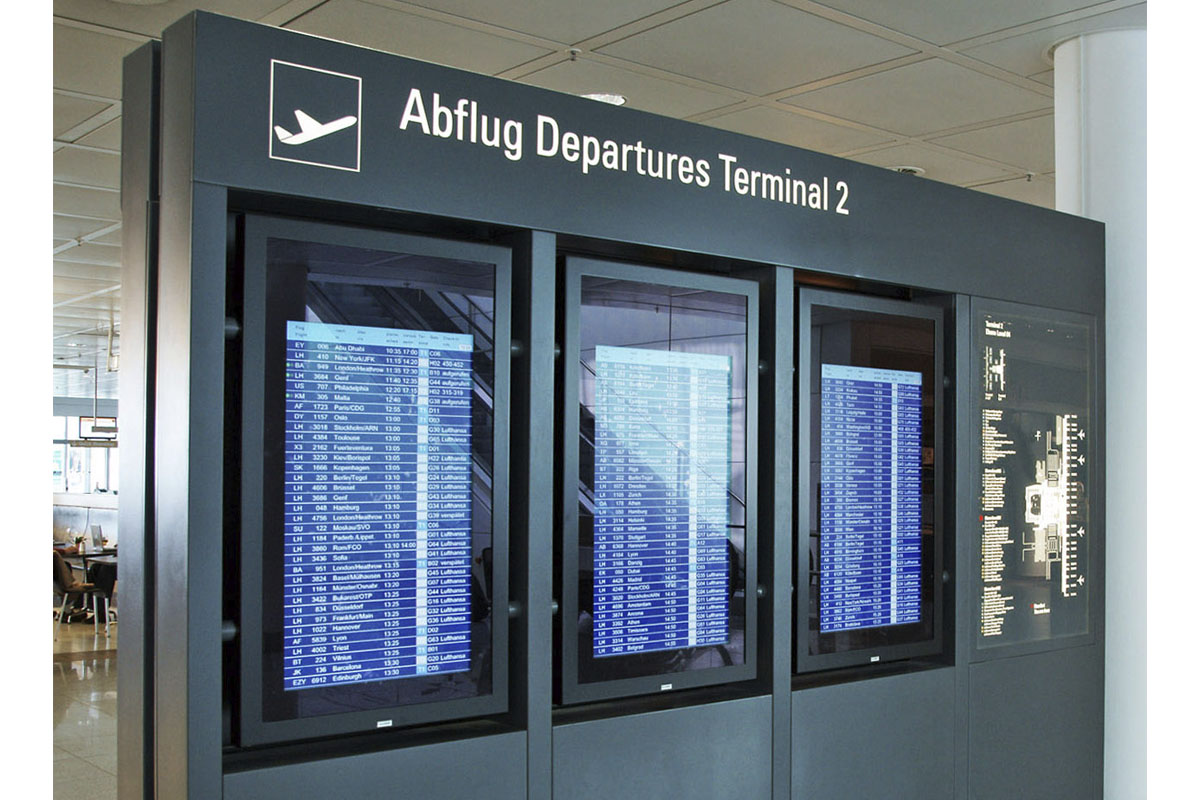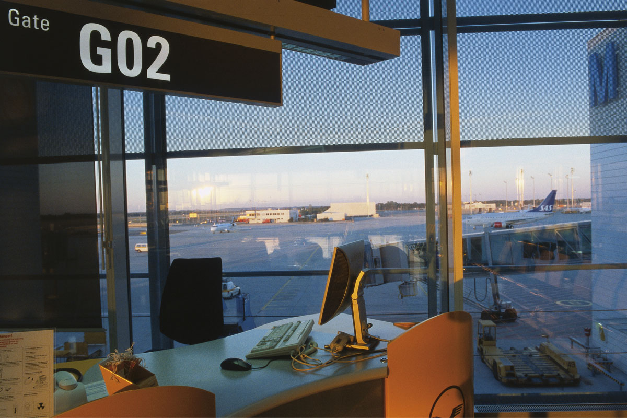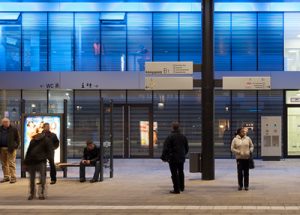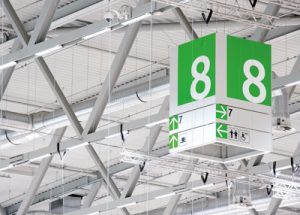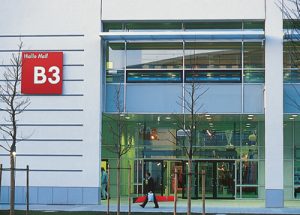Munich Airport
The design concept for visual communication follows the overall and visual identity of the Munich Airport. The information and wayfinding system – for Terminal 2 with multi-storey car park P20 and for Terminal 2 Satellite with passenger transport system PTS – takes into account further design and functional developments. Digital media, monitors, flight information display systems (FIDS) and interactive systems are gaining importance in the field of information. Flight-related, temporary and up-to-date information must be understandable as messages, the passenger-related wayfinding must be guaranteed and the architecture-spatial structure of the entire facility must be conveyed tangibly.
The components of visual communication ensure the identity of the place, the spatial orientation and the flow of information in the complex functional process of the airport. The premises of the design concept are continuity of the design and system components, autonomy in the appearance as well as the creative and functional integration into the architecture.
Munich Airport, Terminal 2 and Terminal 2 Satellite
Visual communication | Information and wayfinding system
Functional concept | Naming and numbering system for buildings, zones and rooms | Wayfinding concepts for passengers and visitors as well as in security, customs and operational areas | Design | Typography, layout | Construction drawings and planning | Digital information systems, flight information display system, monitor displays, information terminals: Design and construction drawings of display mounts and supports | Screen design | Site plans | Specification design for retail and catering signage | Large-scale lettering | Promotional installations for retail and catering signage | All work stages
Terminal: 260,000 sqm | Multi-storey car park: 6,400 parking spaces | Baggage sorting hall: 64,000 sqm
Terminal 2 Satellite: 260,000 sqm
Design Guidelines Terminal 2 Objectives | Corporate design for the cooperation Munich Airport and Deutsche Lufthansa | Grids, modules, dimensions | Colours and materials | Departures and arrivals hall, pier | Equipment |Visual communication | Retail and advertising
Client | Flughafen München Baugesellschaft mbH
Architects | Koch + Partner, Architekten und Stadtplaner GmbH
Photos | Stefan Müller-Naumann
Client | Flughafen München Baugesellschaft mbH
Architects | Koch + Partner, Architekten und Stadtplaner GmbH
Photos | Dr. Werner Hennies, Stefan Müller-Naumann
Similar Projects
