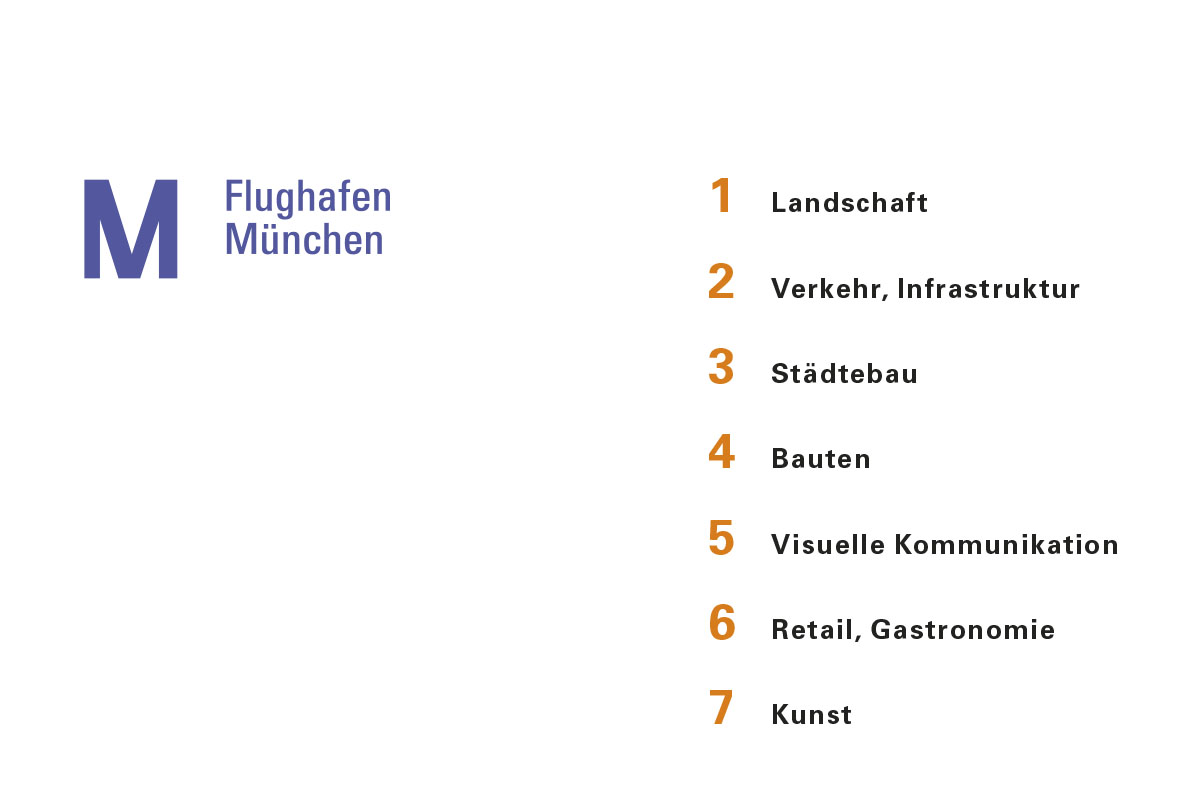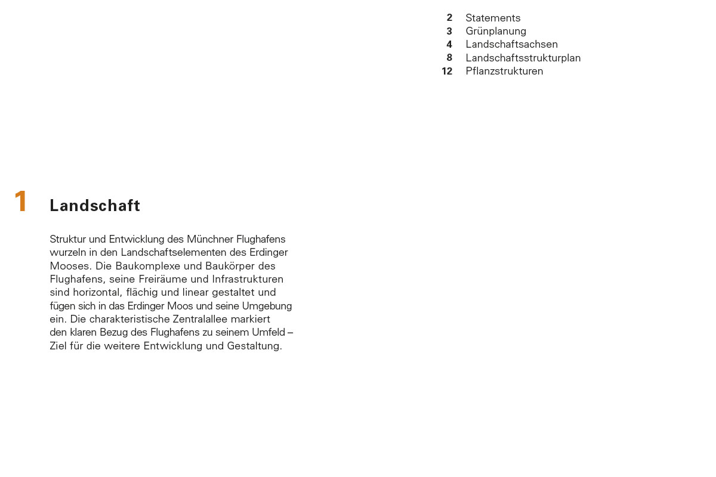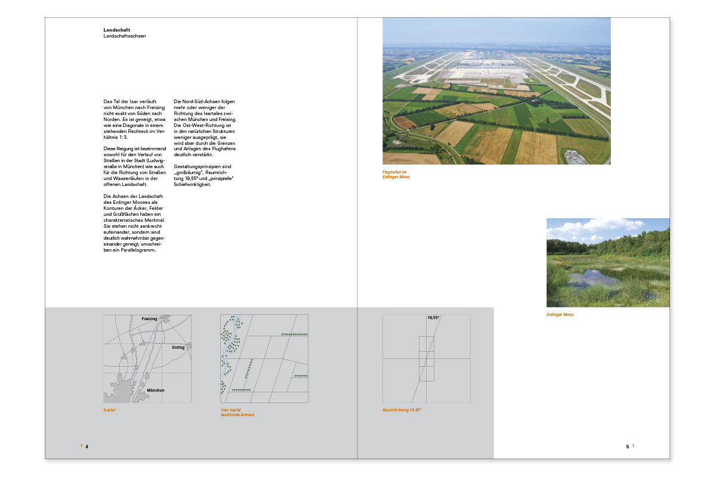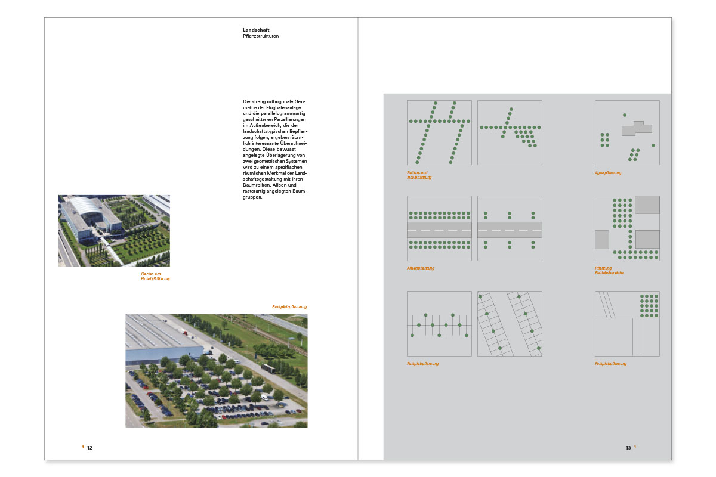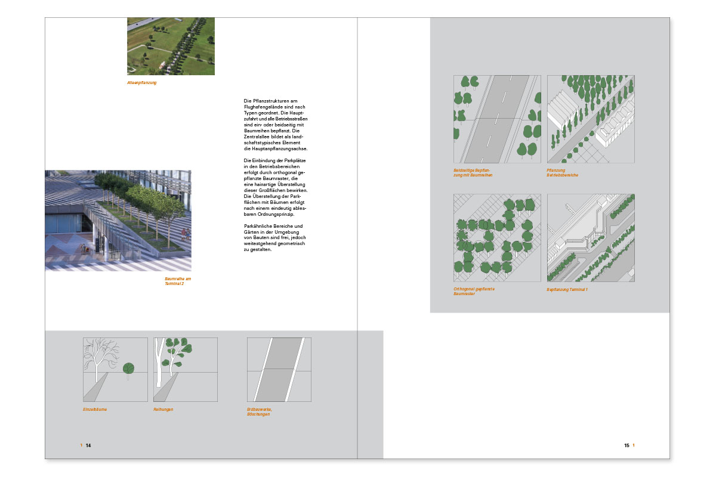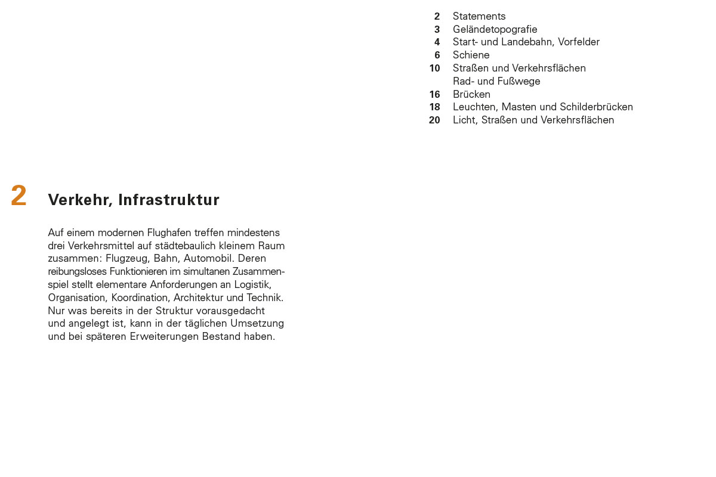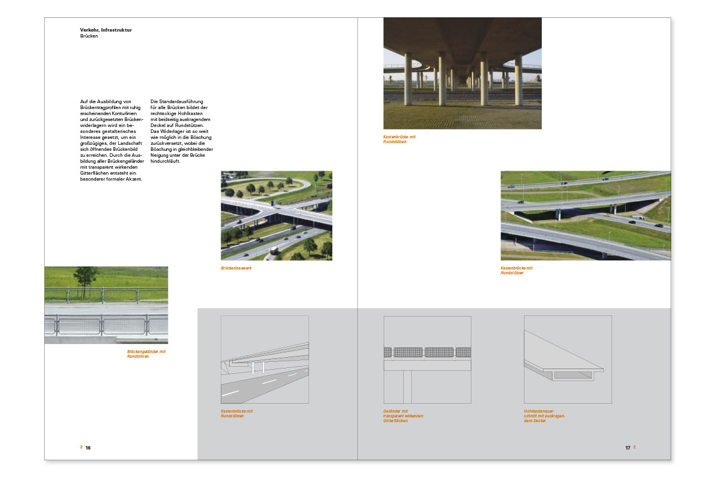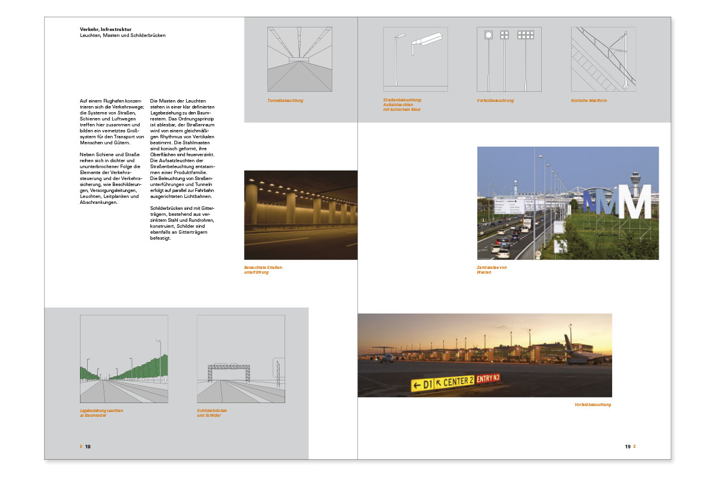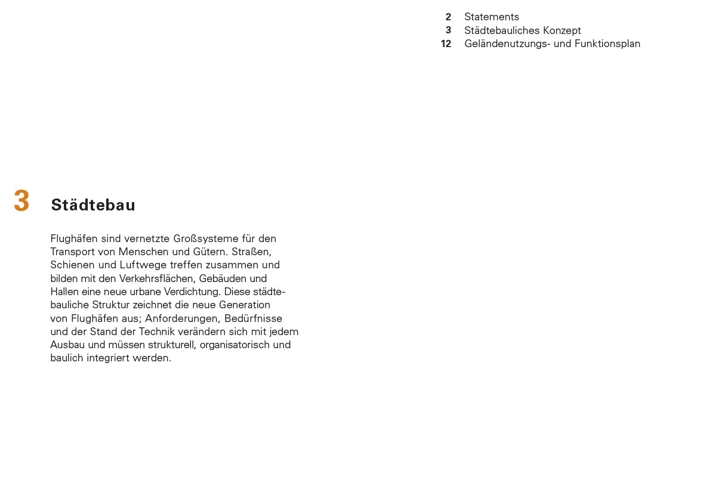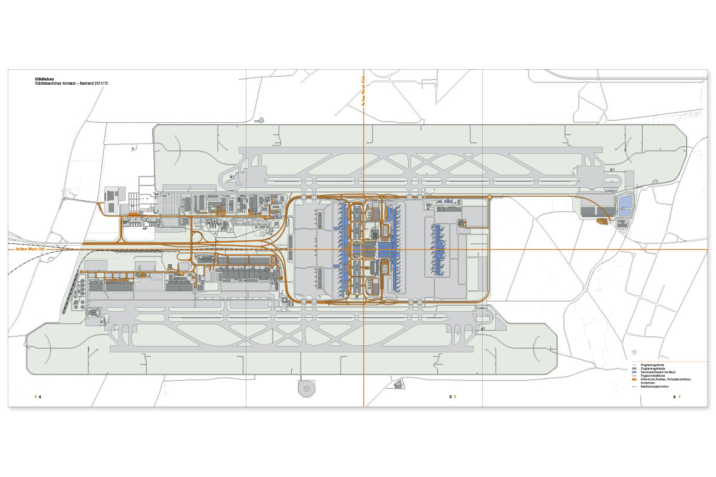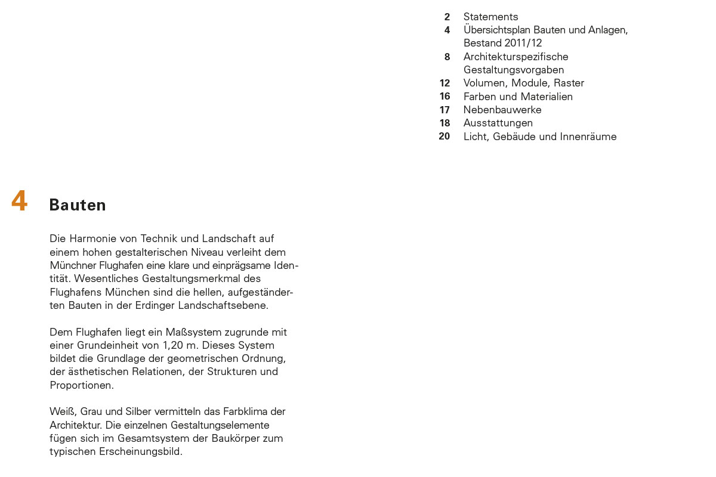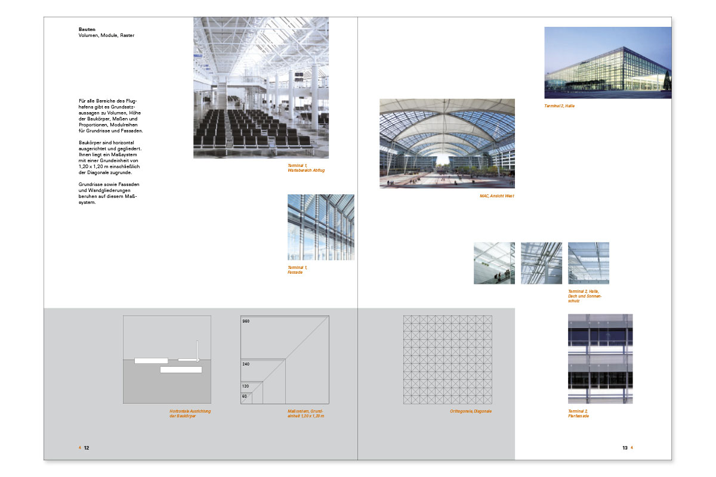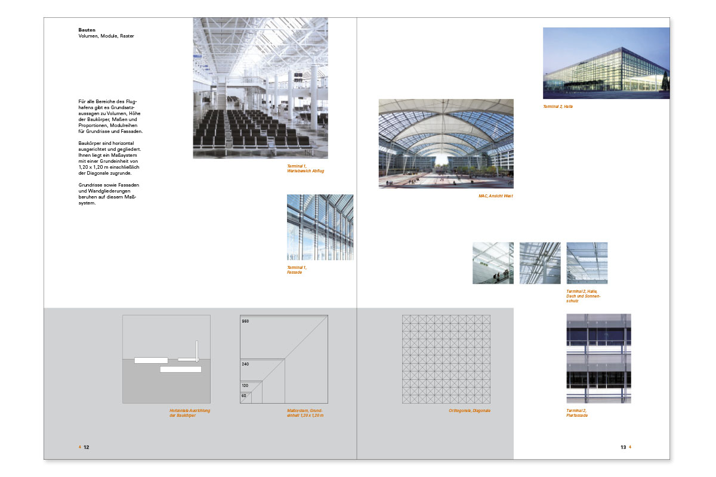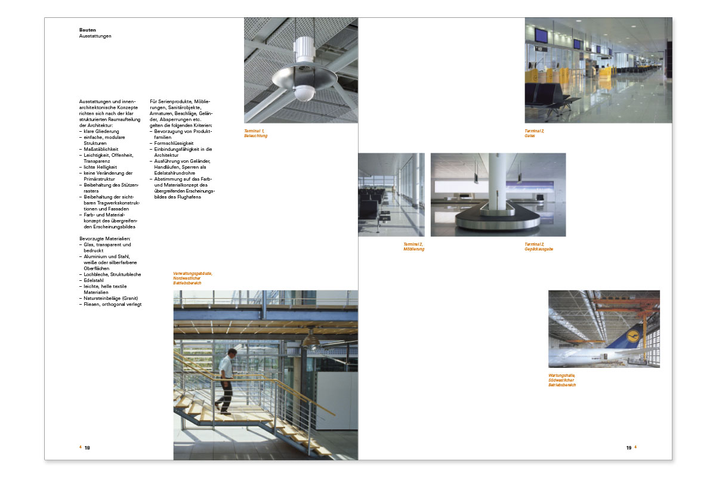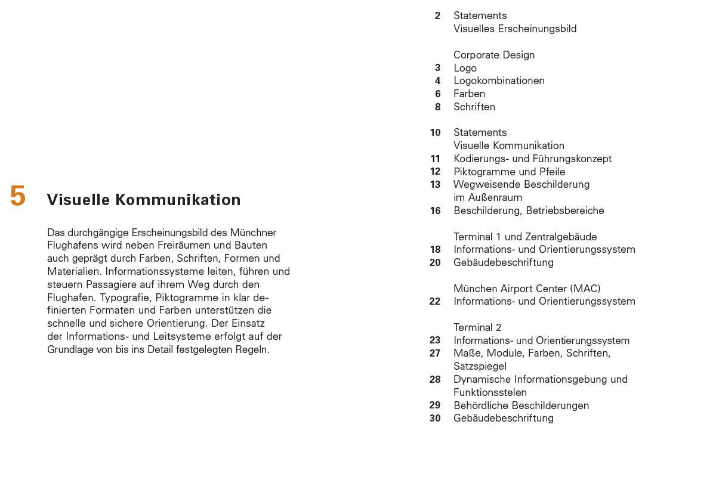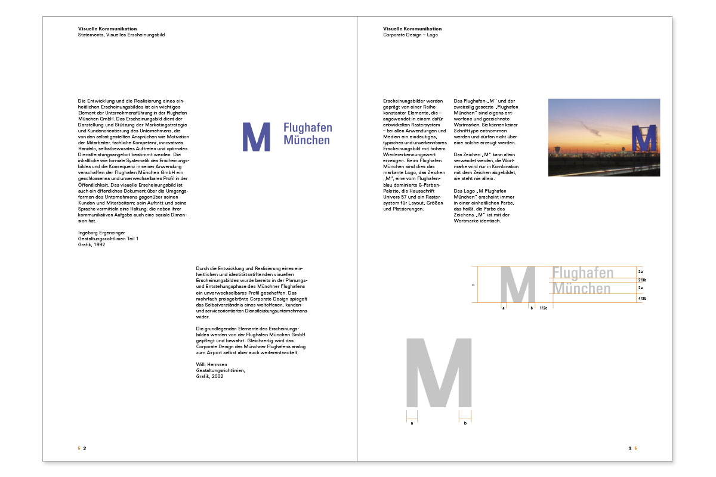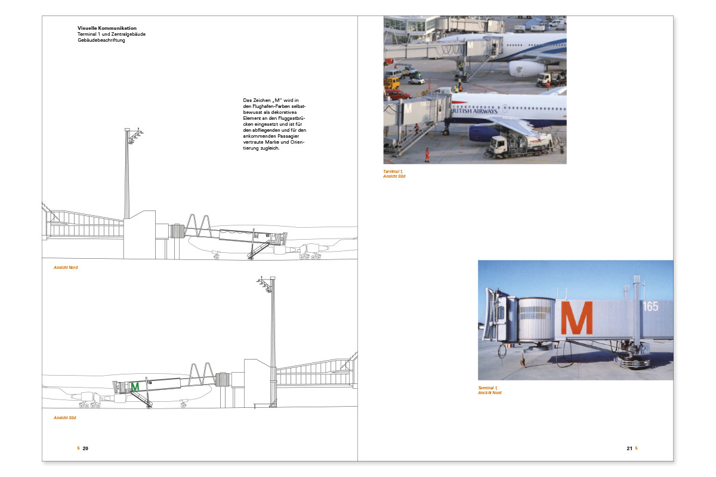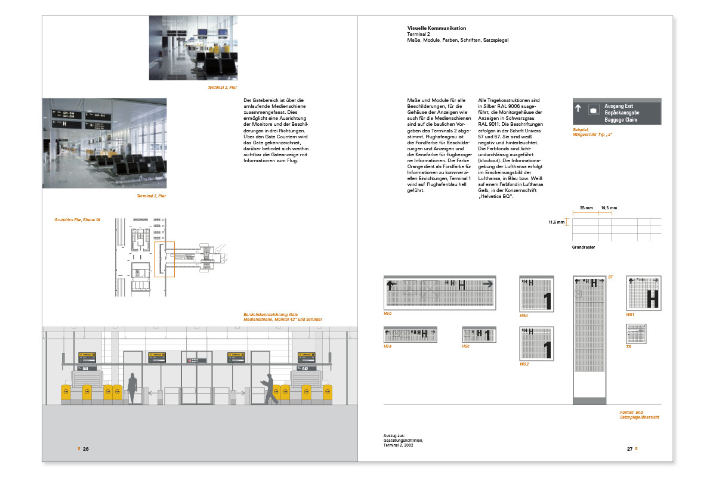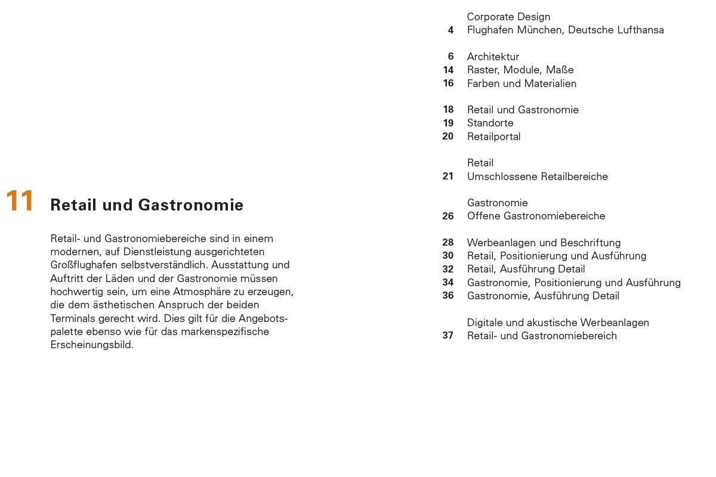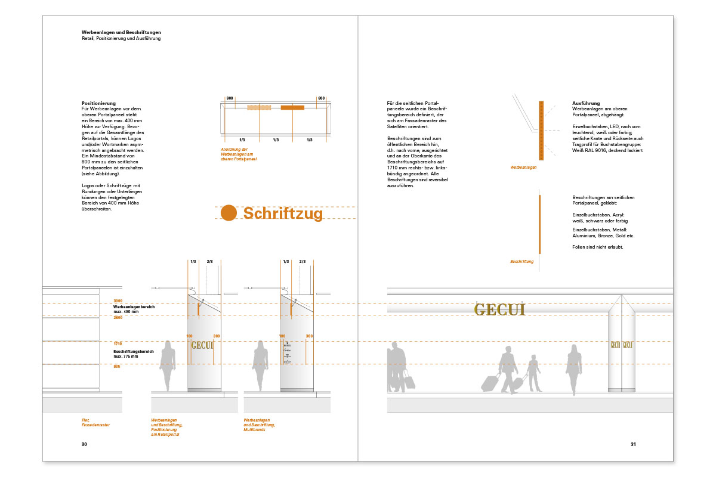Munich Airport
The airport is a specific landscape shaped by the systems and forms of technology. The main objectives for the development of the corporate design were derived from this: the spatial synthesis between architecture and landscape, the interpretation of the landscape structures and their conclusive transfer to the airport and the visualisation of a design-oriented concept for the furnishing, equipment and signage of the buildings.
from: Flughafen München GmbH, Design Guidelines, Part 2, Landscape, Buildings, Equipment, 1992
Munich Airport
Design guidelines »Landscape, buildings, equipment«
Precepts | Landscape | Traffic, infrastructure | Urban design | Buildings | Visual communication | Retail, catering | Art
Munich Airport Overall and visual identity | Design coordination
Munich Airport »Graphic« design guidelines
Logo | Logos of group companies | Colours | Typography | Business stationery, forms | Print products | Vehicle branding
Corporate Design Award 1994 des Industrie Forum Design Hannover | Book Art Foundation, »The most beautiful German books 1991«
Flughafen München GmbH
Karsten de Riese, Dr. Werner Hennies
Similar Projects
