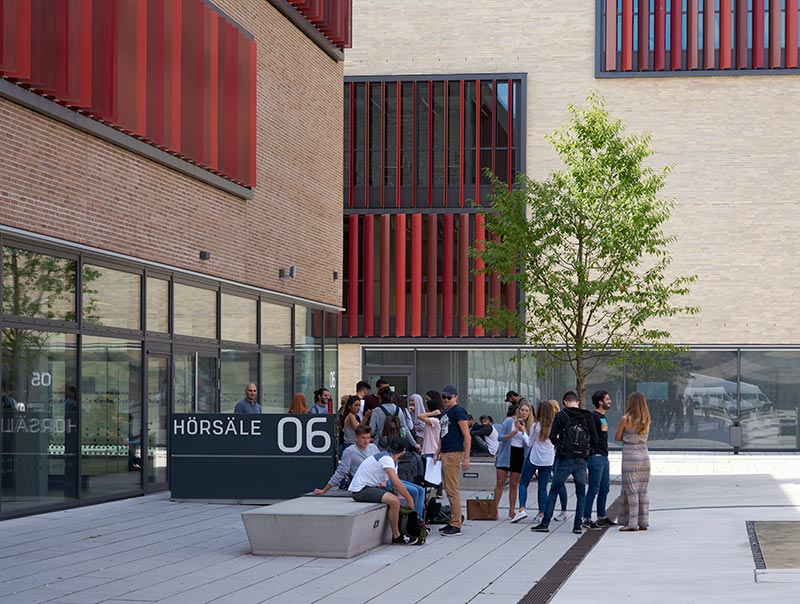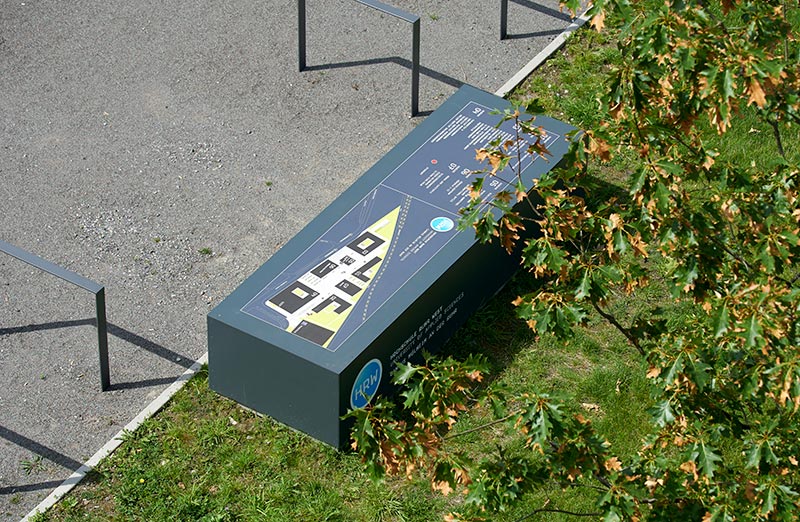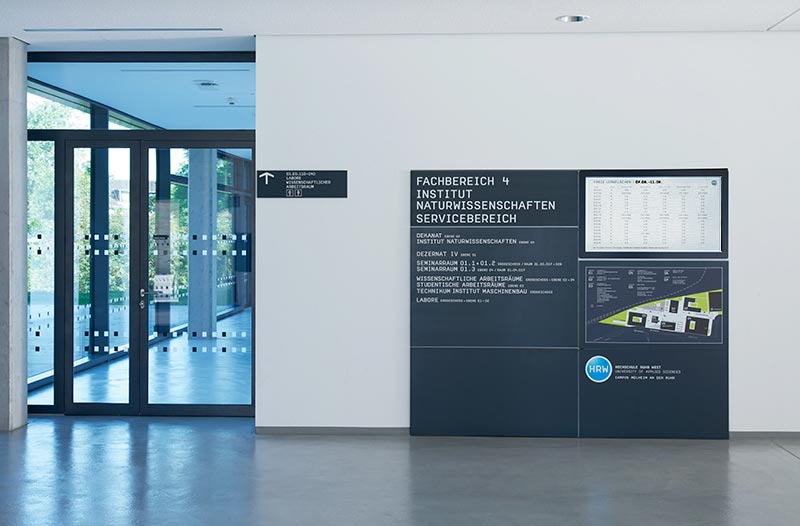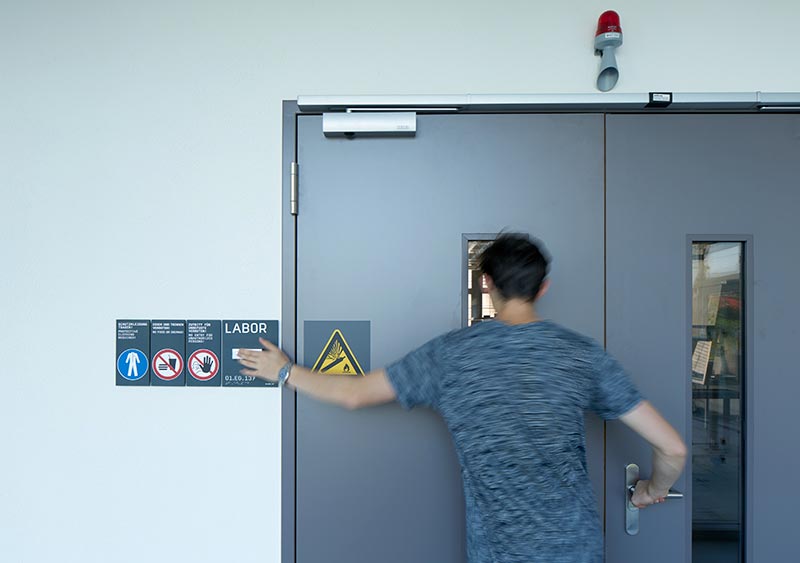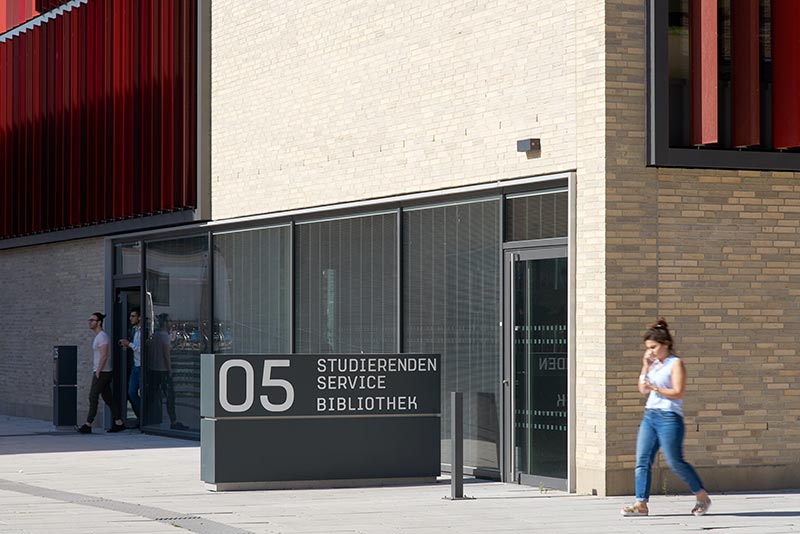The design concept Visual Communication for the very young University of Applied Sciences Ruhr West (founded in 2009) was developed in stages. First for the Container Campus as an interim solution, then for the newly built Campus Mülheim, Duisburger Straße.
The concept is based on an additive system of landscape-shaped surfaces and cubes. Site plans for the outdoor area and for the individual university buildings, information points for event-related information as well as guiding elements. Analogue as well as digital signage or rooms, which also includes danger warnings for laboratories and workshops.
In close cooperation with the university and the architects, a conspicuous and independent appearance was developed.
Client: Hochschule Ruhr West
Architects: HPP Architects
Photos: Stefan Müller-Naumann
