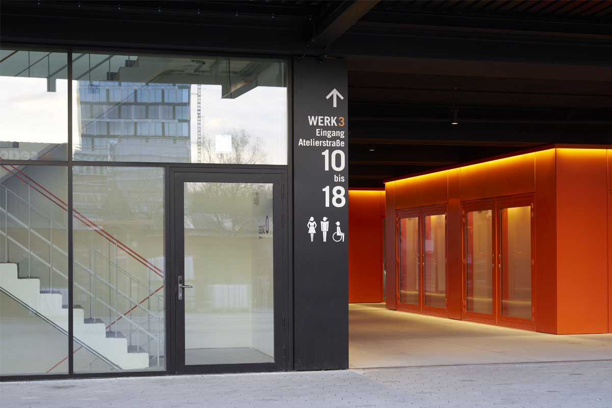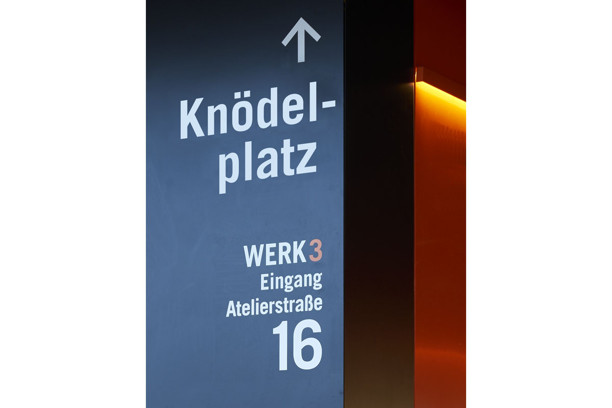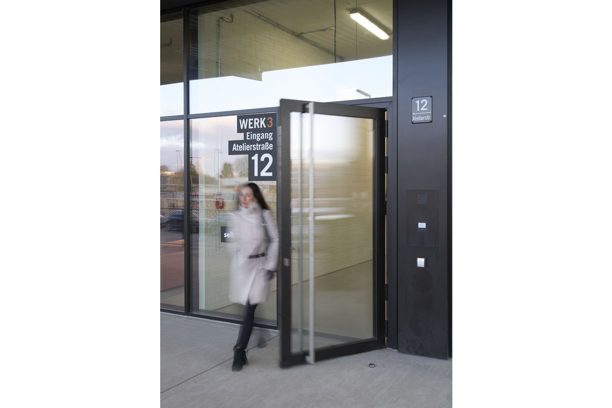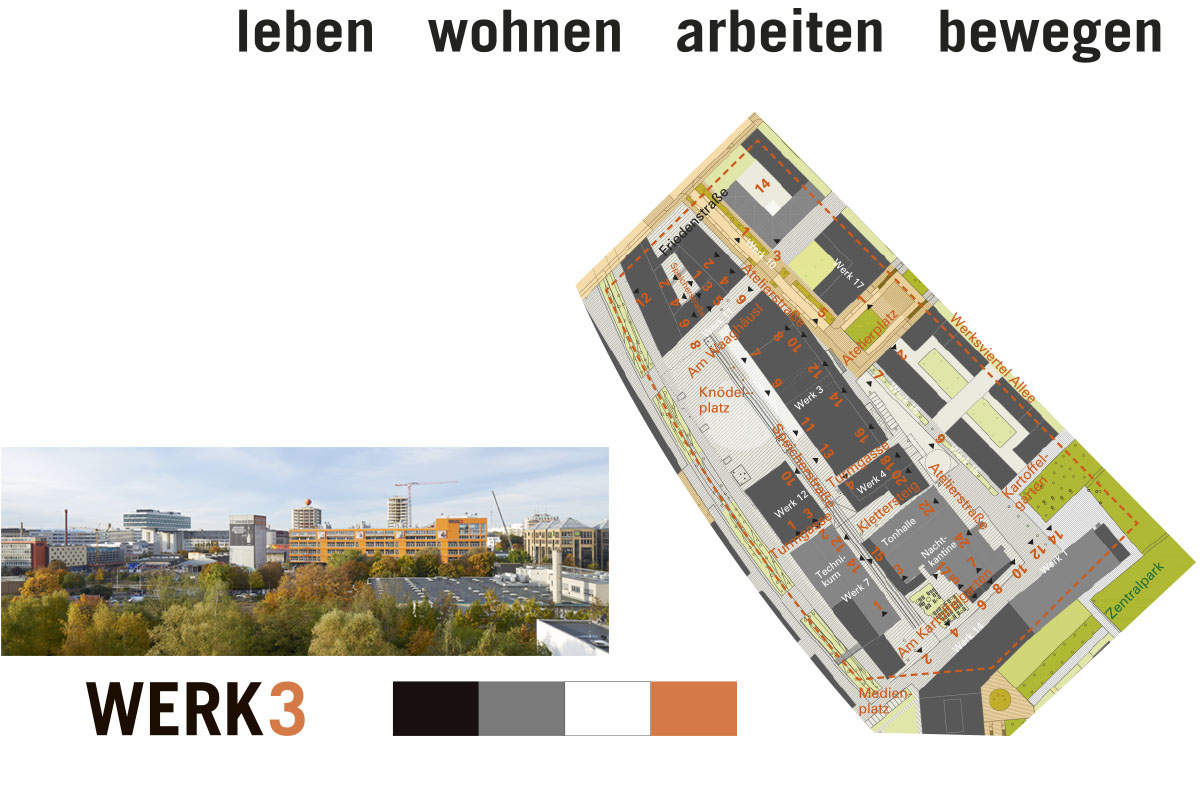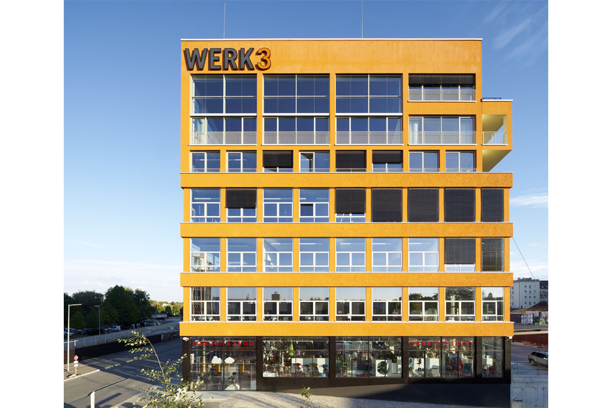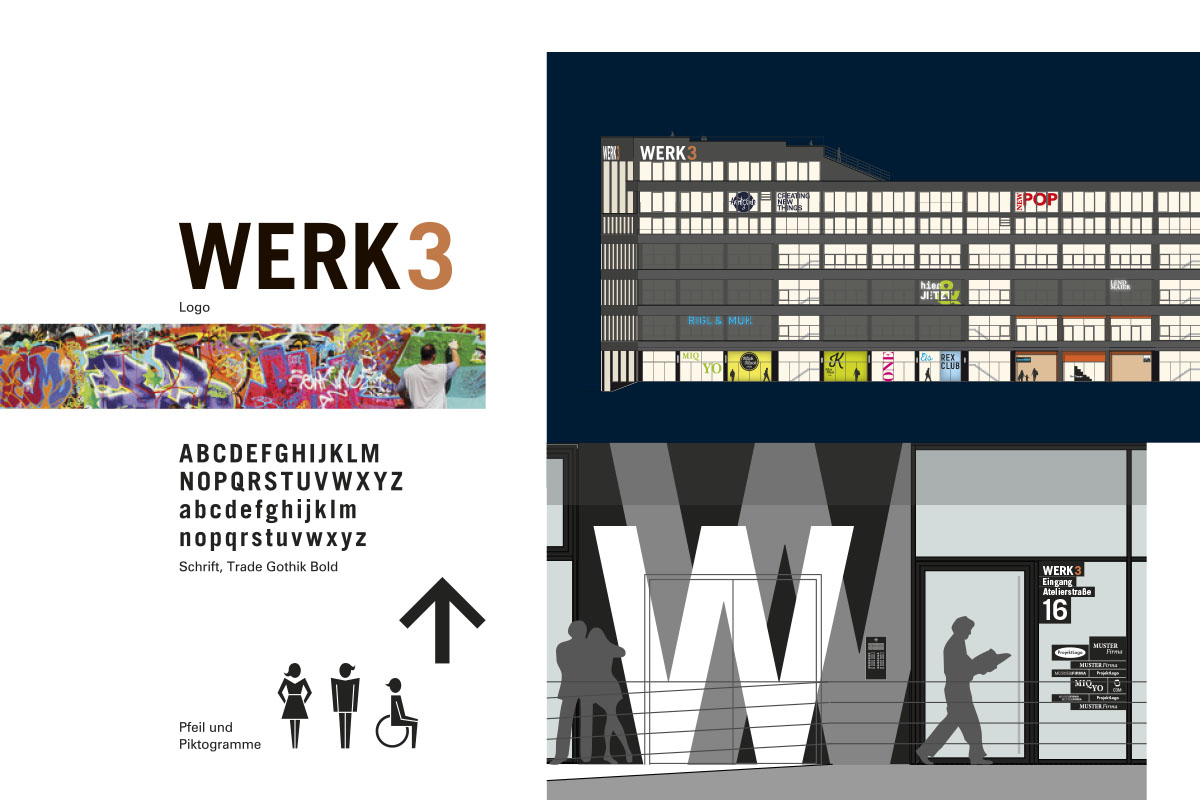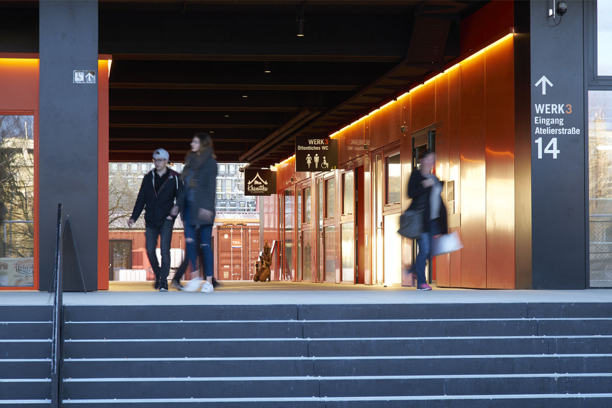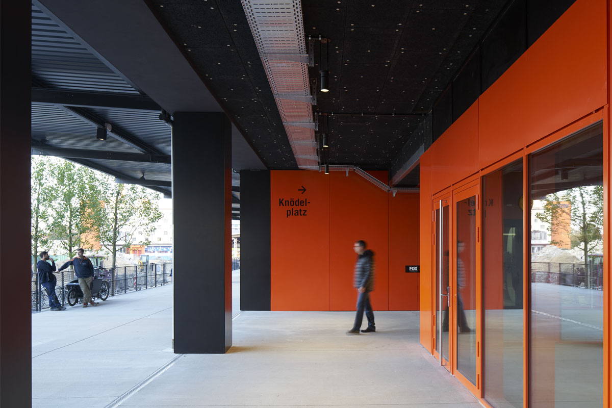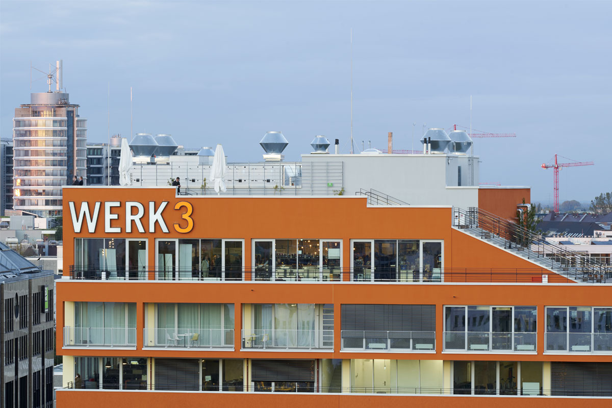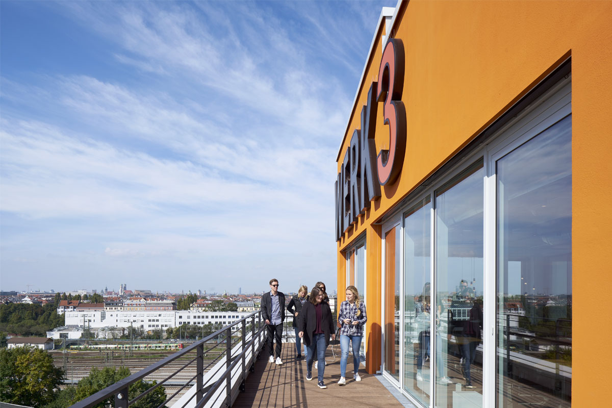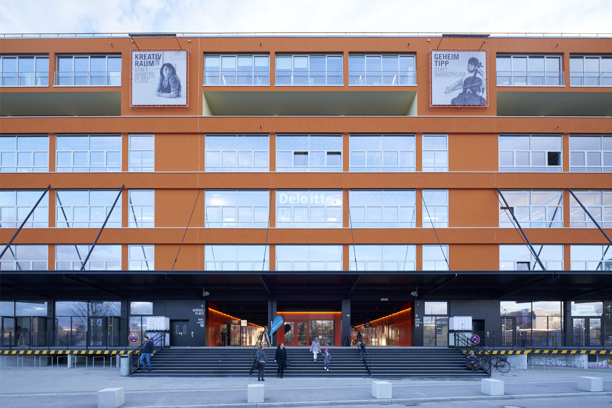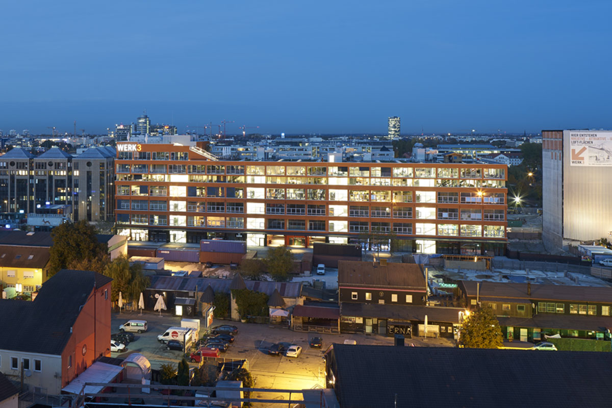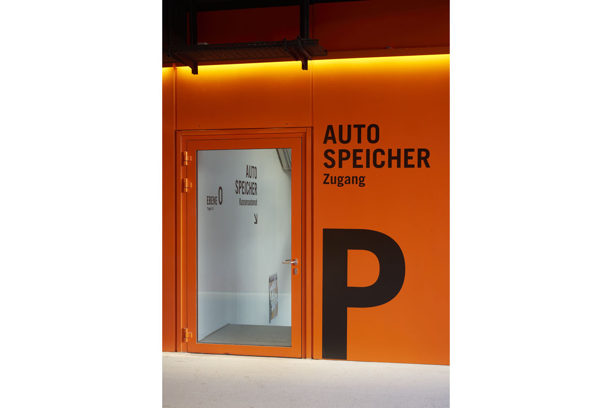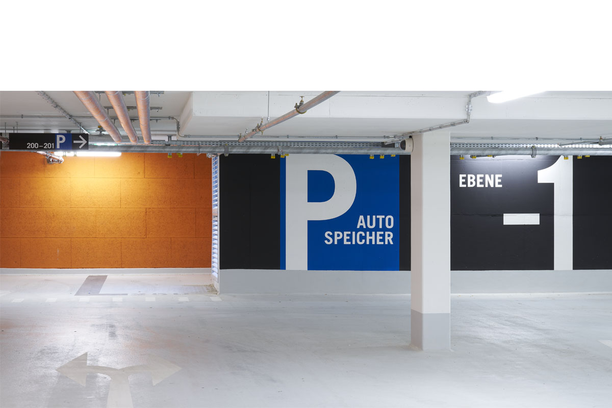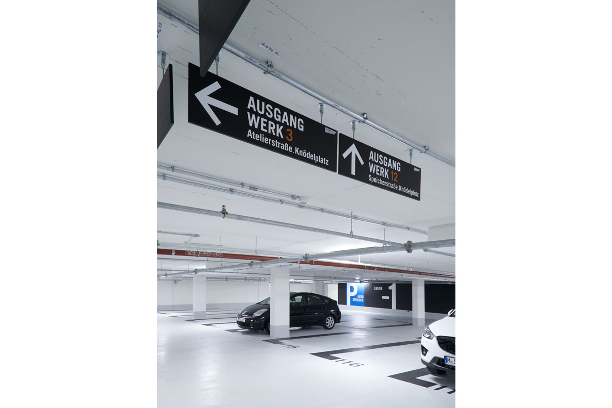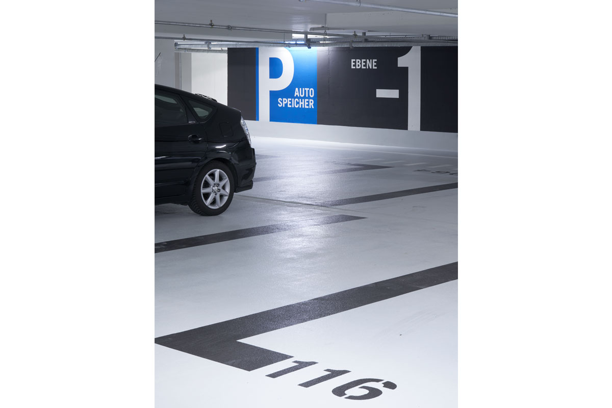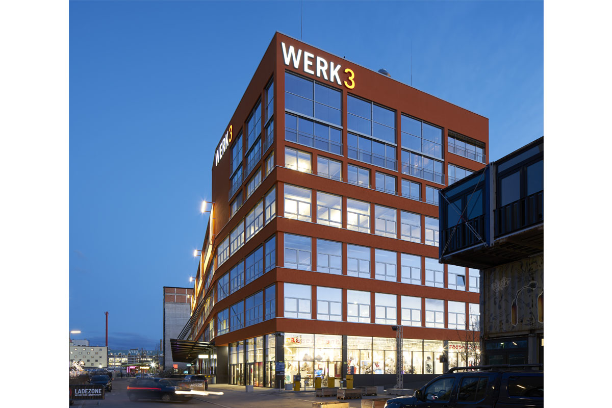Werk 3, Munich | Event locations, gastronomy, offices, businesses, retail
Visual communication | Information and wayfinding system
2015–2018
Functional concept | Design | Typography, layout | Construction drawings and planning | Building signage | Site plans | Access control installations | Promotional installations for retail and catering | Tenant signage | All work stages
Functional concept | Design | Typography, layout | Construction drawings and planning | Building signage | Site plans | Access control installations | Promotional installations for retail and catering | Tenant signage | All work stages
Client
Werk 3 München GmbH
Werk 3 München GmbH
Architects
Steidle Architekten
Steidle Architekten
Photos
Stefan Müller-Naumann
Stefan Müller-Naumann
Similar Projects
Projekt01,ID1,Projekt02,ID2
