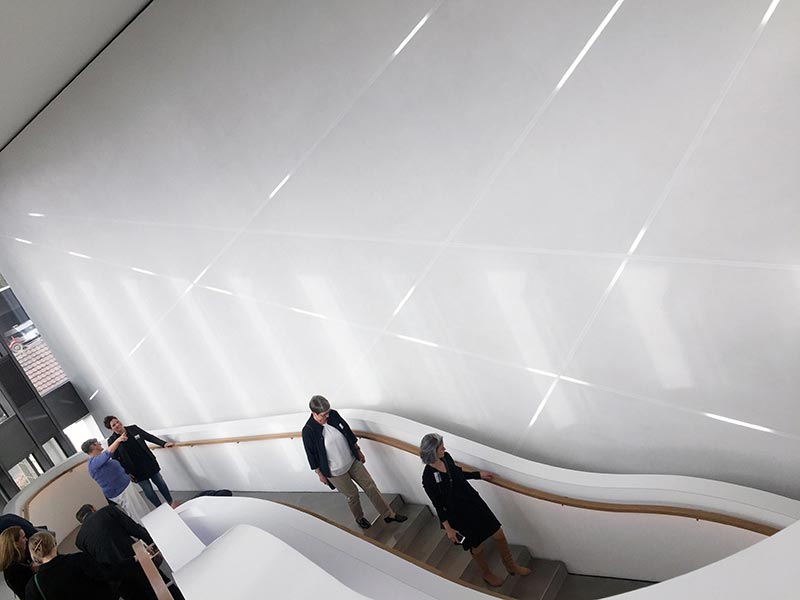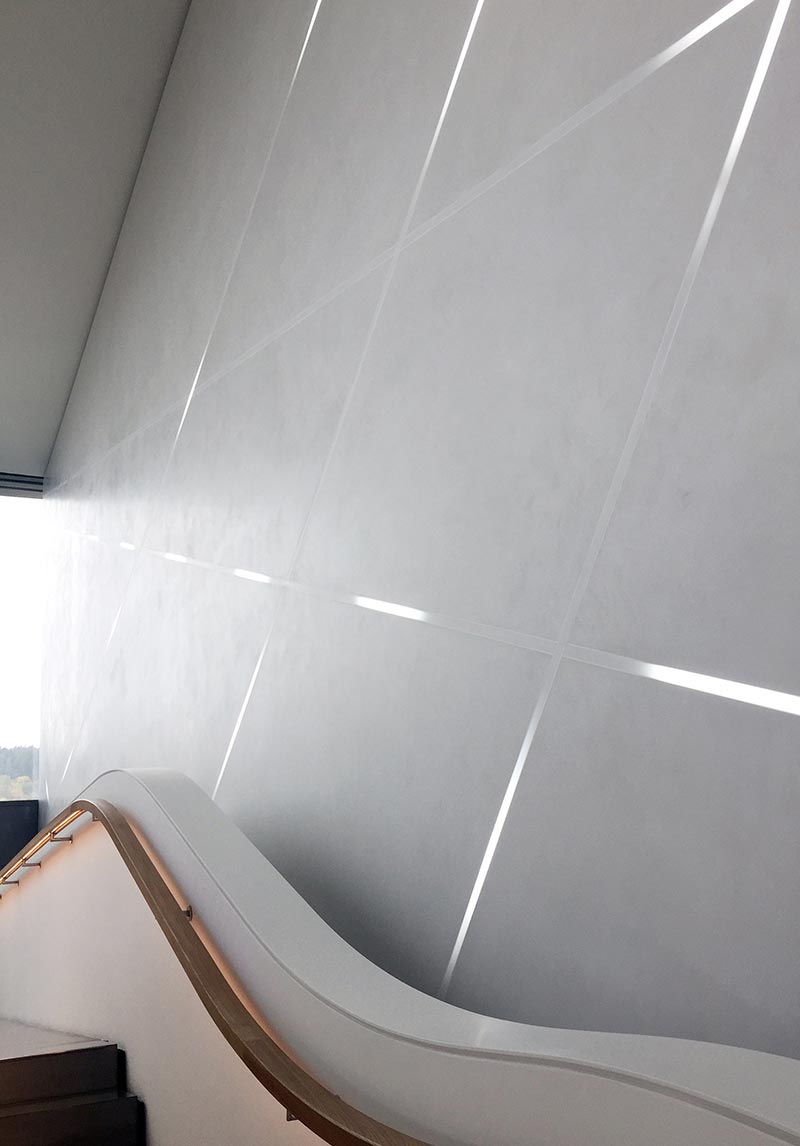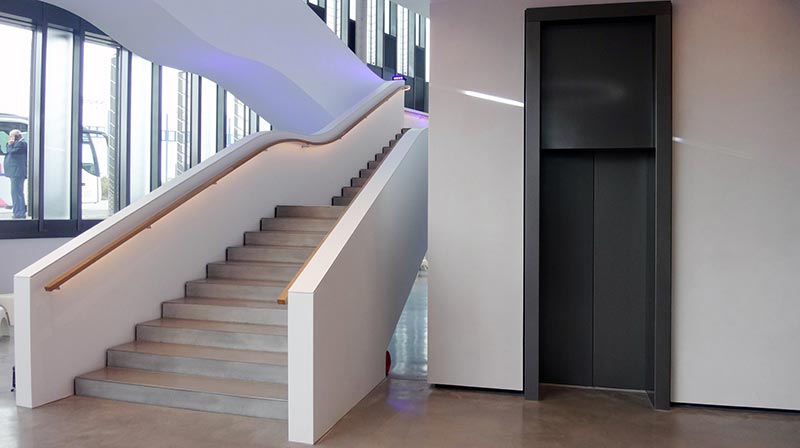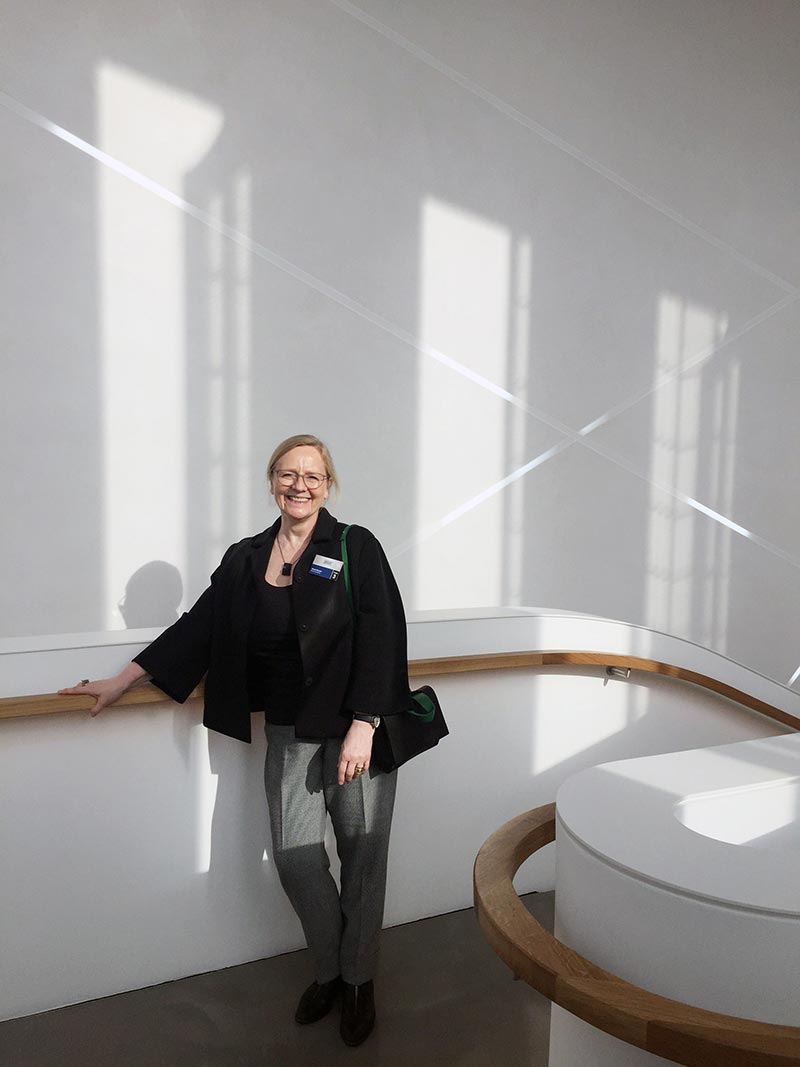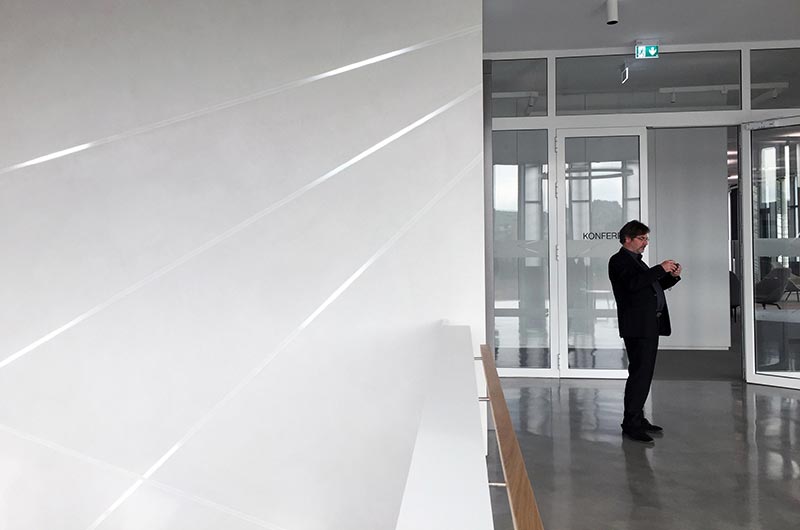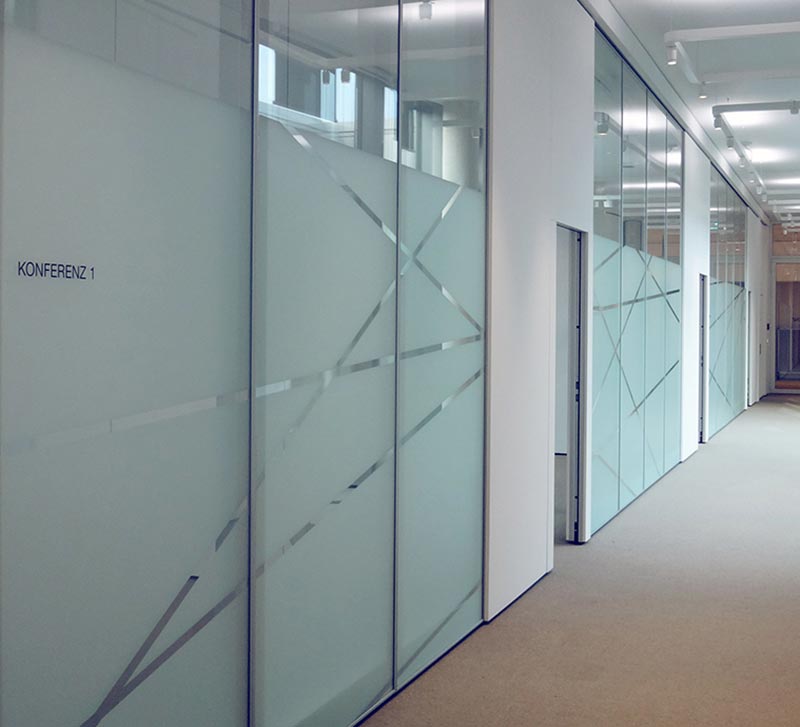Lines, movement, precision and technology – these are the underlying themes of our design concept for the foyer wall (13 x 13 m) in the newly opened company headquarters Wi.com. Pulsating lines of light, integrated in a professionally crafted Encausto wall, interpret the precise saws, the company’s products and support the generous architecture of the foyer.
Individually designed information pillars with touch-screen monitors, product showcases and a discreet wayfinding system support the spatial communication.
Architects: Bieling Architects
Corporate development and interior design: congena
Implementation of the foyer wall: Schreiner Coburg and Hans Übelacker
