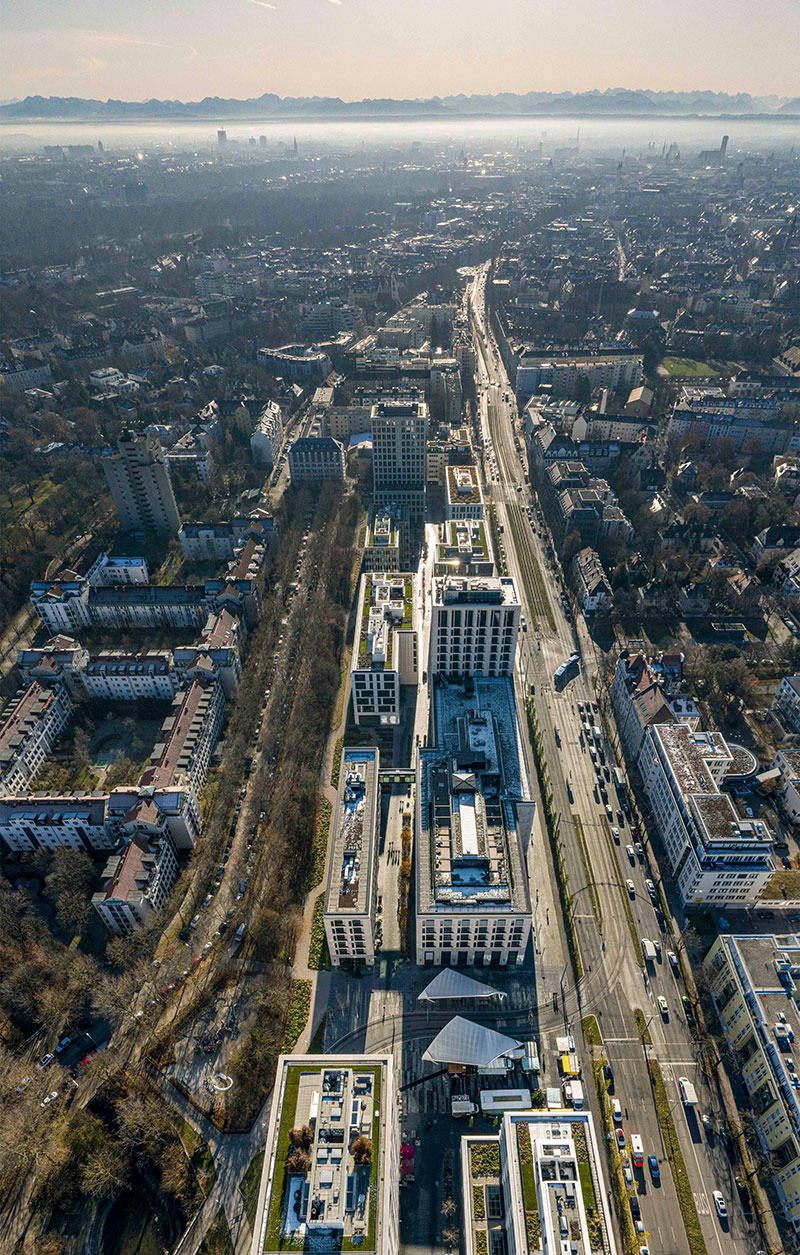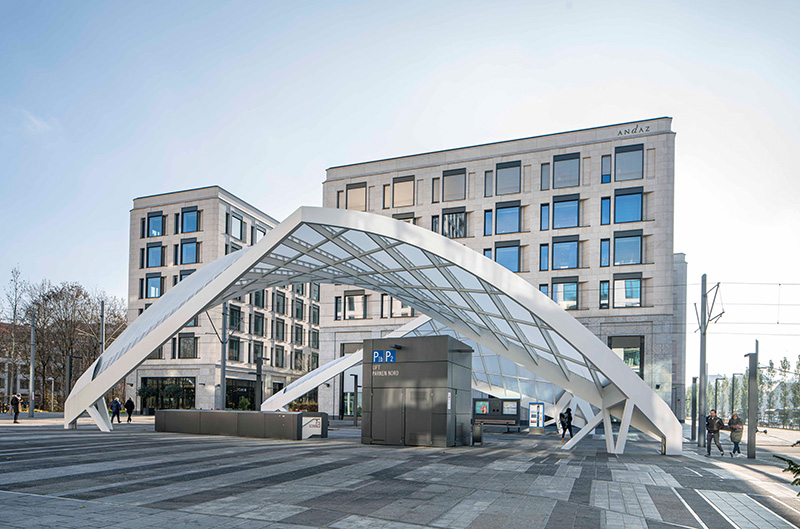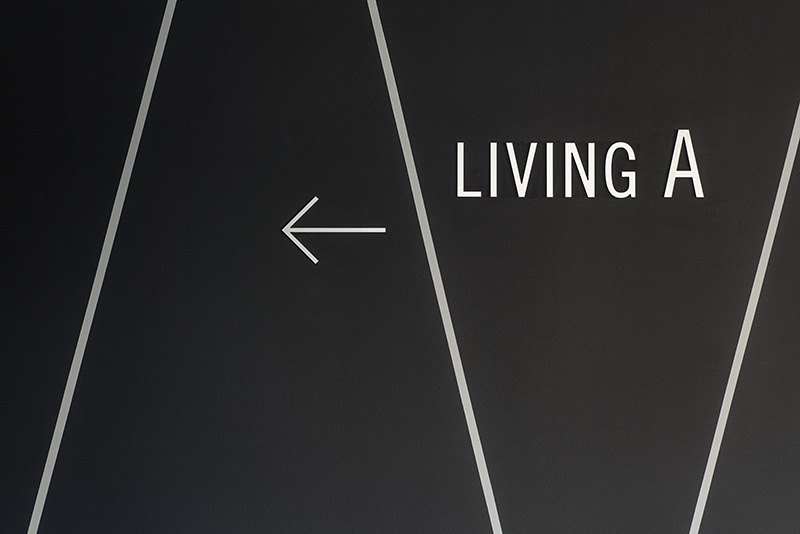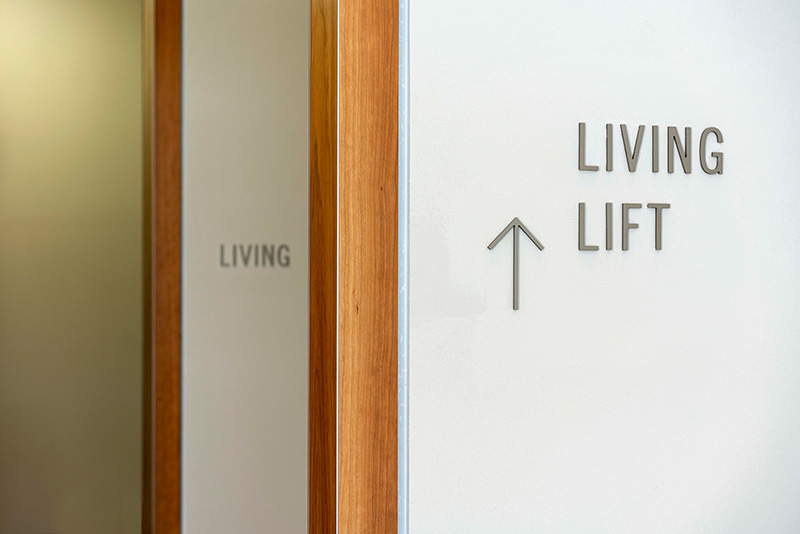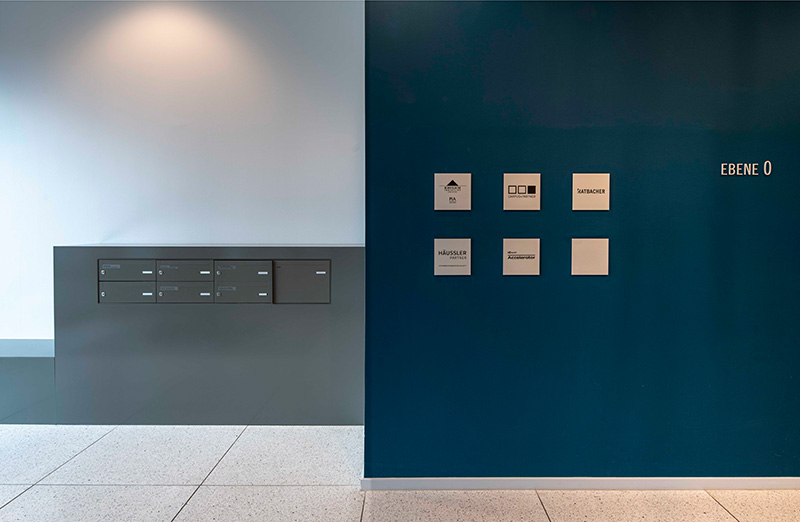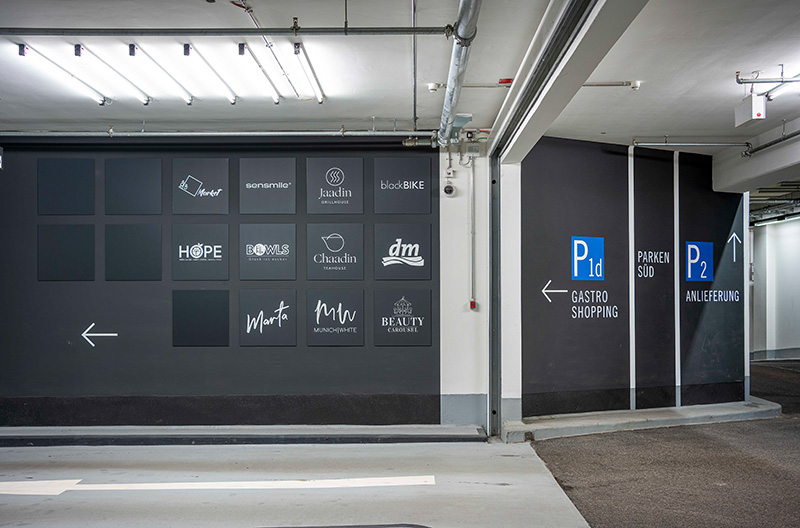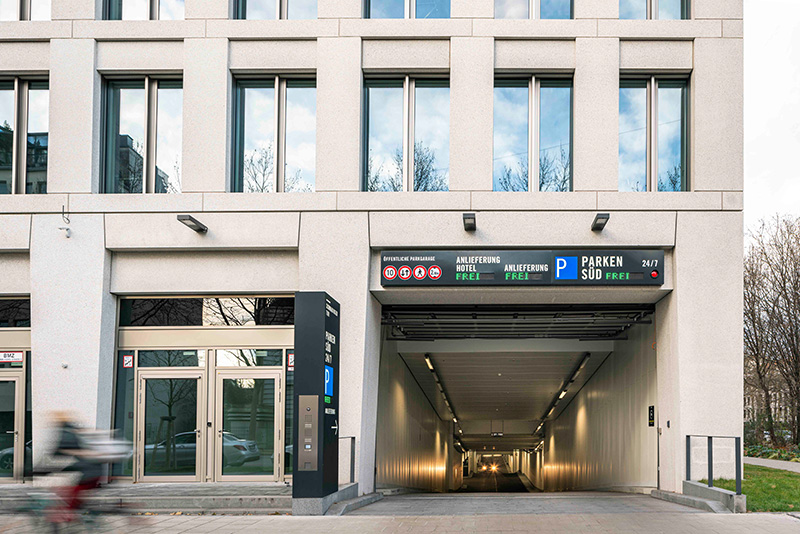In addition to the fulfilment of functional, technical and aesthetic criteria, the signage promotes this new city quarter as a modern, lively and cultivated space of urban life. The goal was a discreet, clear and consistent design concept.
The mixed use of the buildings – living, office, retail and gastronomy – is architecturally legible and creates a field of tension both in the exterior and interior space. The coordinated signage is characterized by restrained colours, material identity, functional differentiation, and consistency. It integrates advertising systems as well as lettering.
Client: Jost Hurler
Architects: 03 Architekten
Max Dudler
Hilmer Sattler Architekten Ahlers Albrecht
Hild & K Architekten
Landscape architects urban planners: ver.de
