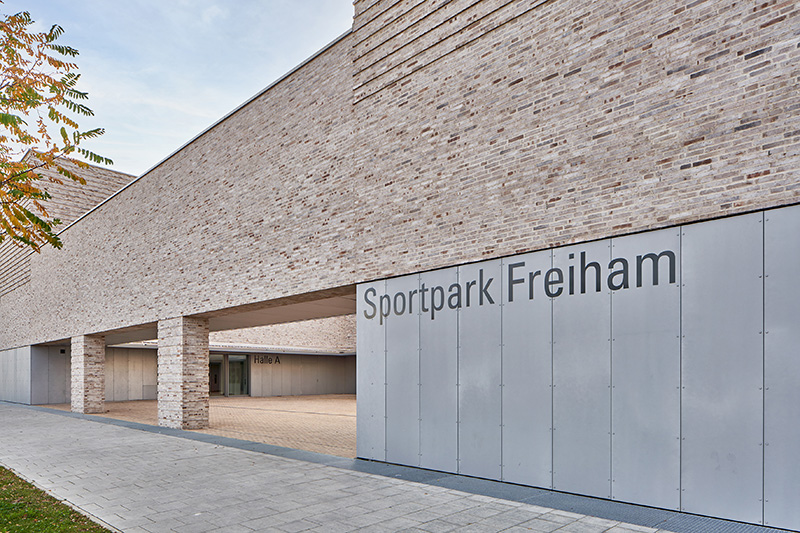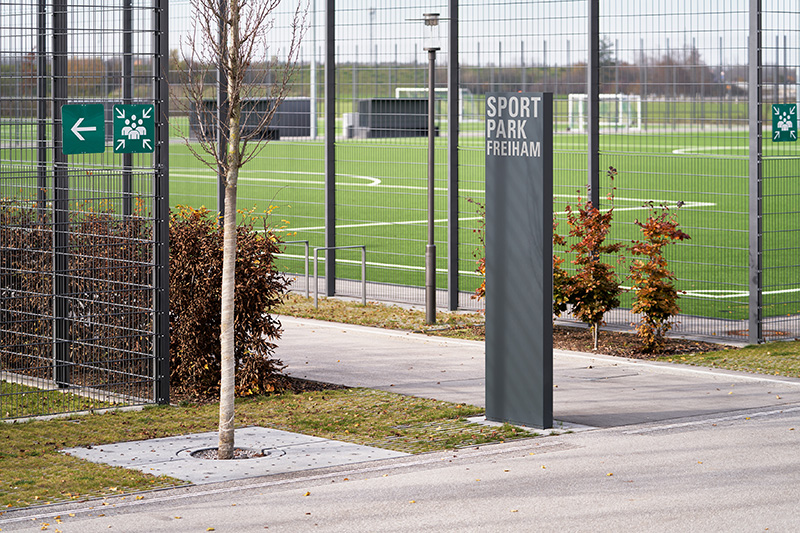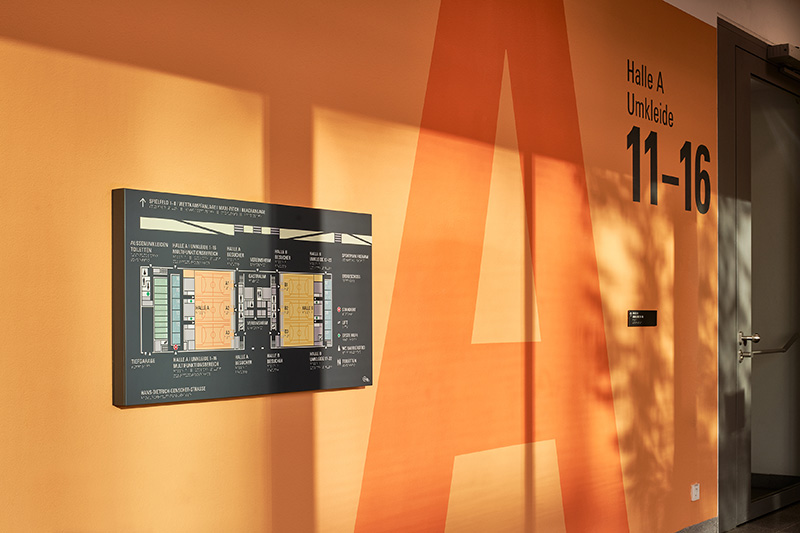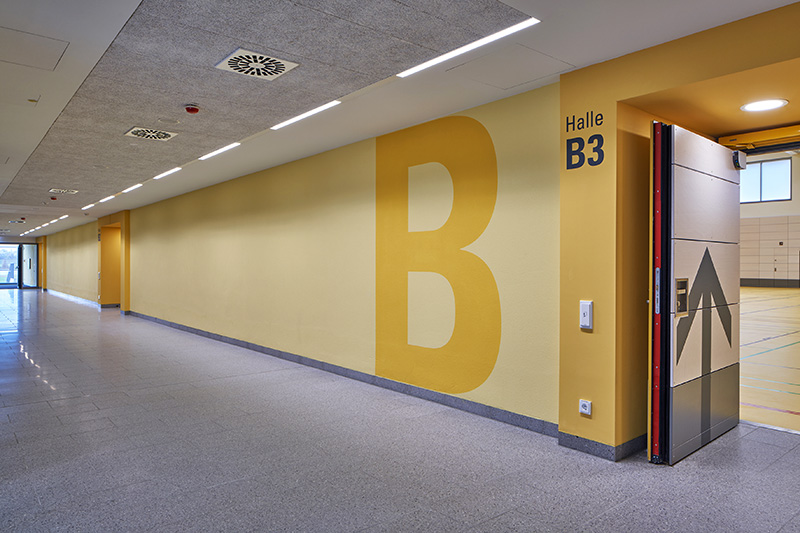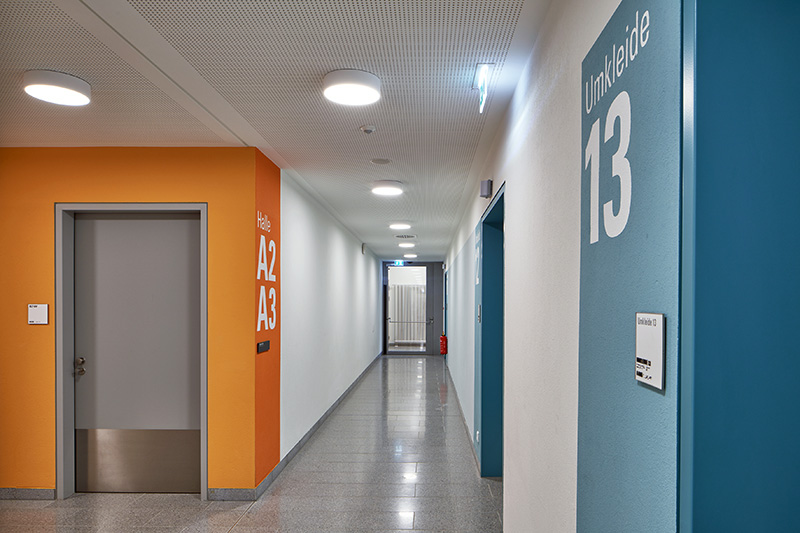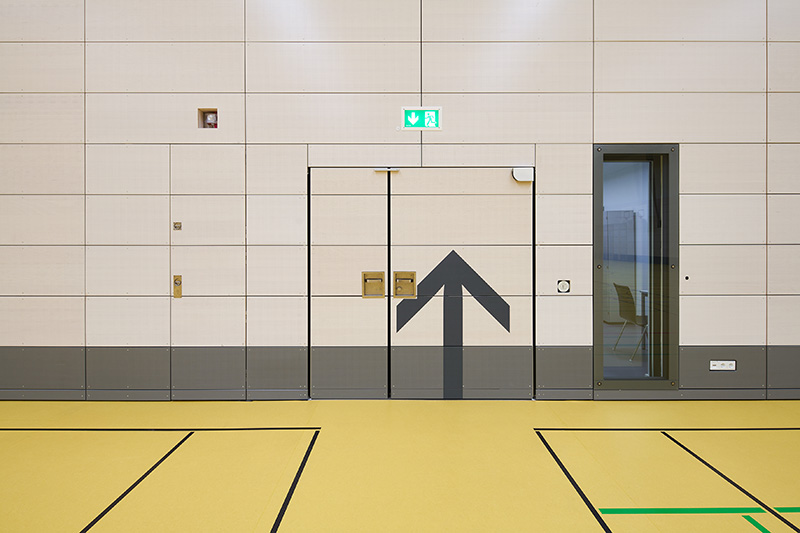After the Freiham educational campus went into operation in September 2019, the sports park with two triple sports halls, multi-purpose rooms, a club house, a school swimming pool and associated functional rooms such as changing rooms has now been completed.
The visual communication developed by our studio consists of a functionally designed information and orientation system, a barrier-free information system with tactile site plans, tactile profile writing and Braille, based on a design concept that corresponds to the architecture and its colour and material concept. It is a lively and people oriented place.
Client: City of Munich, Baureferat
Architects: Georg Scheel Wetzel Architects, Lützow 7 landscape architects
