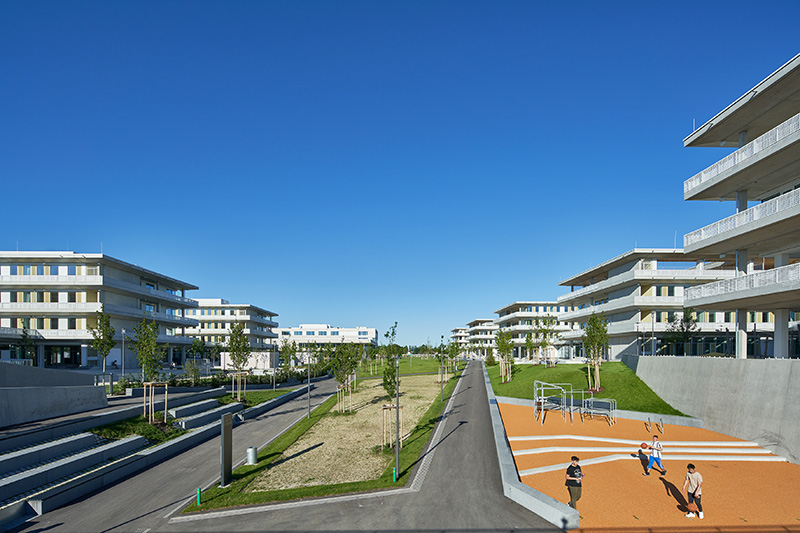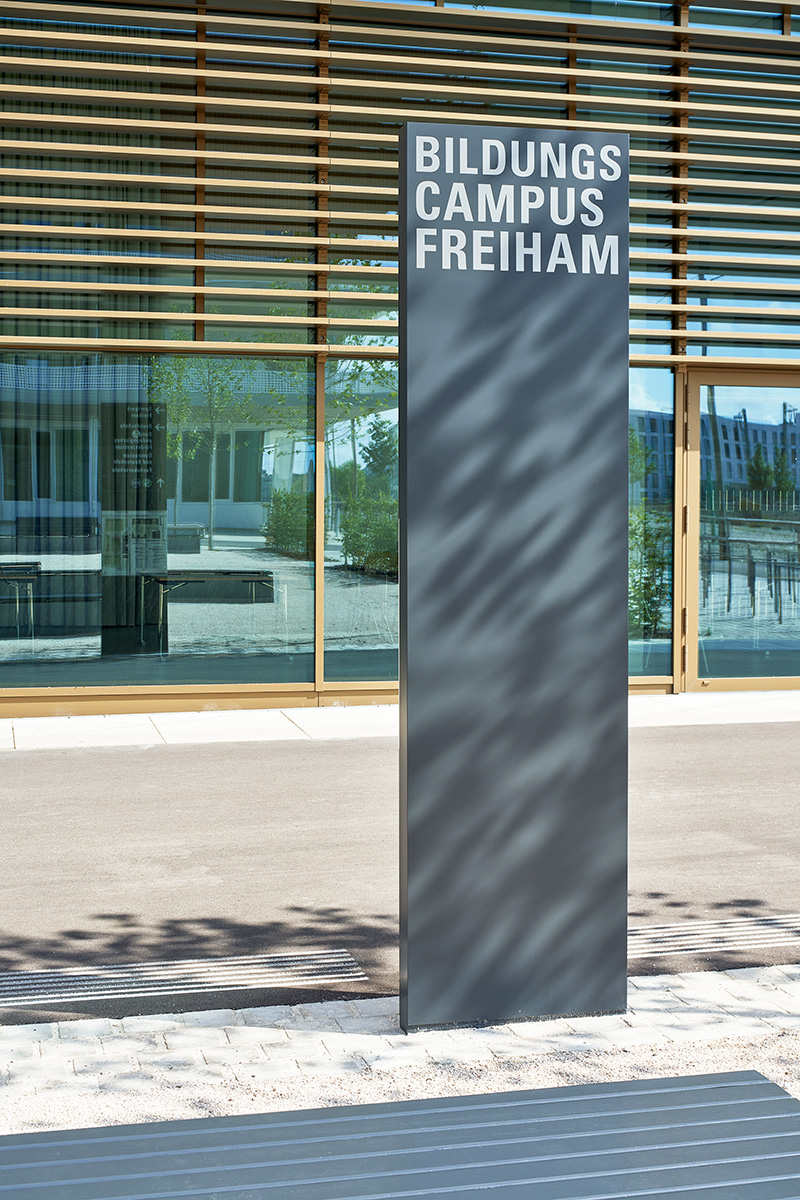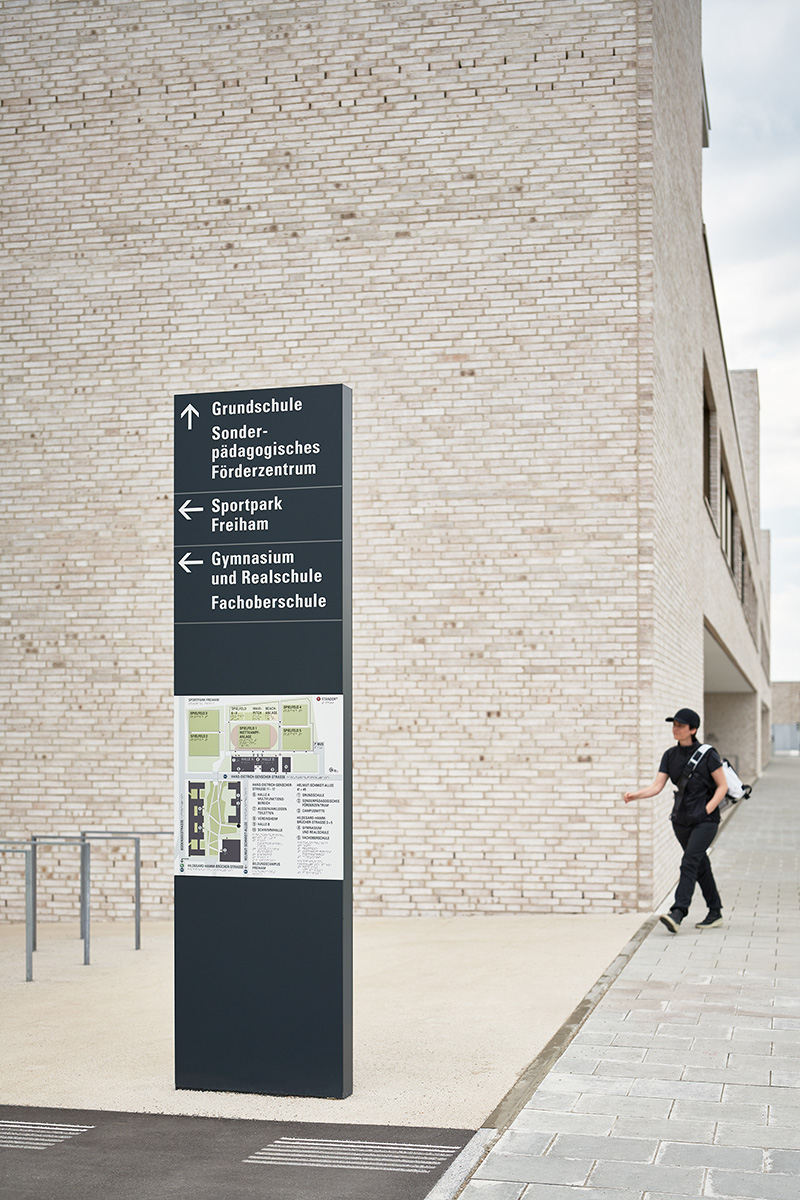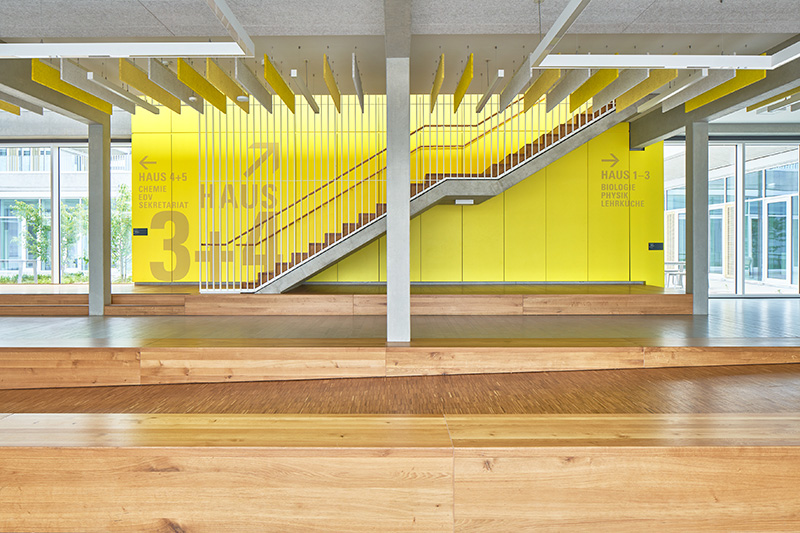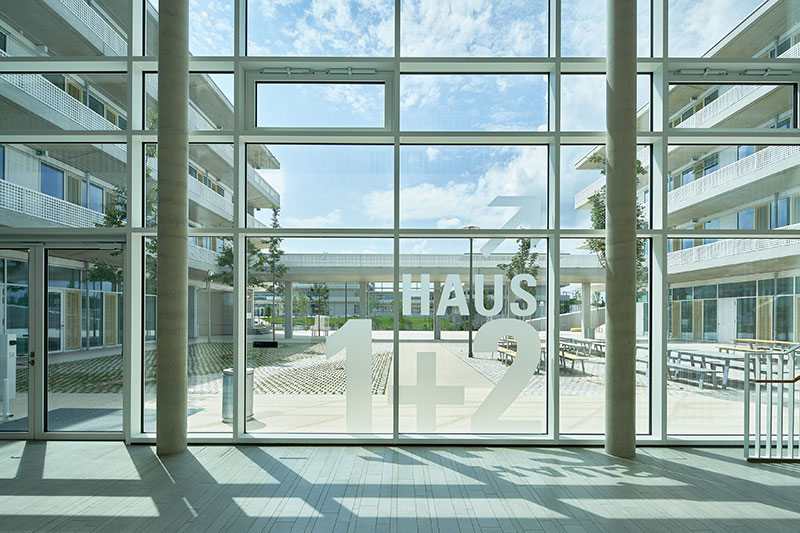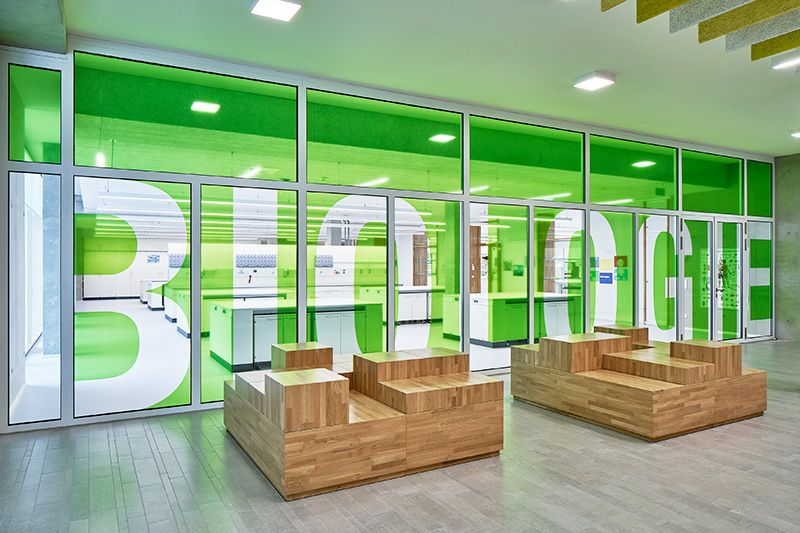At the beginning of September 2019, the Freiham educational campus is put into operation, which is the largest school building project in the state capital of Munich. Four schools based on the Munich learning house concept – primary school, special needs support and competence centre, secondary school and grammar school – for around 3,000 pupils including the “Campus Centre” with cafeteria, library, meeting place, creative areas and sports hall. The overarching signage was developed for all school buildings, for the centre of the campus and later also for the adjacent Freiham sports park (March 2020).
Generous, light and open rooms for schoolchildren and teachers were created. The visual communication is part of these spaces. Existing areas are lettered directly, typography can be found applied to walls, glass facades and door panels. Typeface, character sizes and typestyles enter into a dialogue with the architecture. The presentation of information refers to the colour and material concepts of the building. In the outdoor area, steles with orientation plans lead to the buildings of the educational campus and the Freiham sports park.
Both Freiham educational campus and the sports park meet the requirements of inclusion-oriented information. Tactile site and building plans as well as signage elements with tactile lettering in raised profile and Braille were implemented, in addition to the basic demands of barrier-free signage regarding size and contrast.
Client: City of Munich, Baureferat
Architects:
schürmann dettinger architects (schools)
Auer Weber Associate (Campus Centre)
Keller Damm Kollegen landscape architects urban planners
