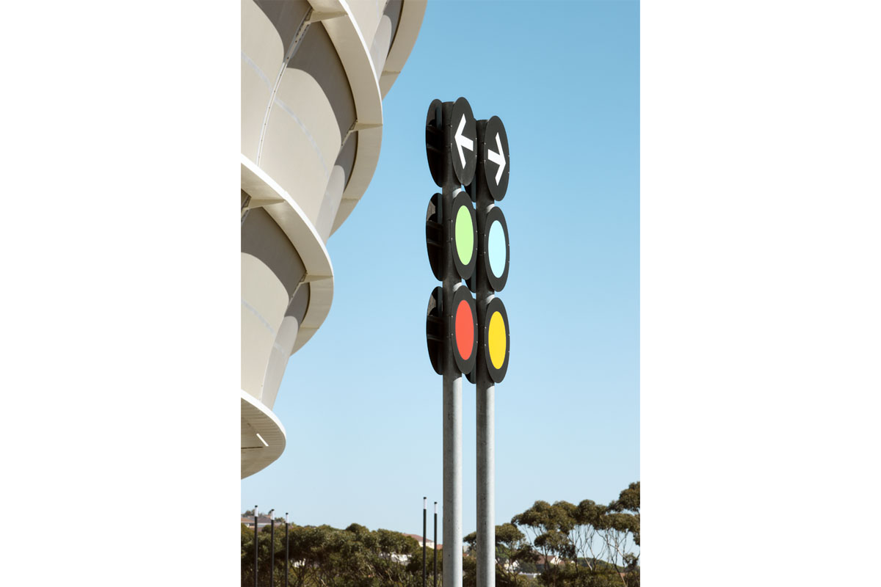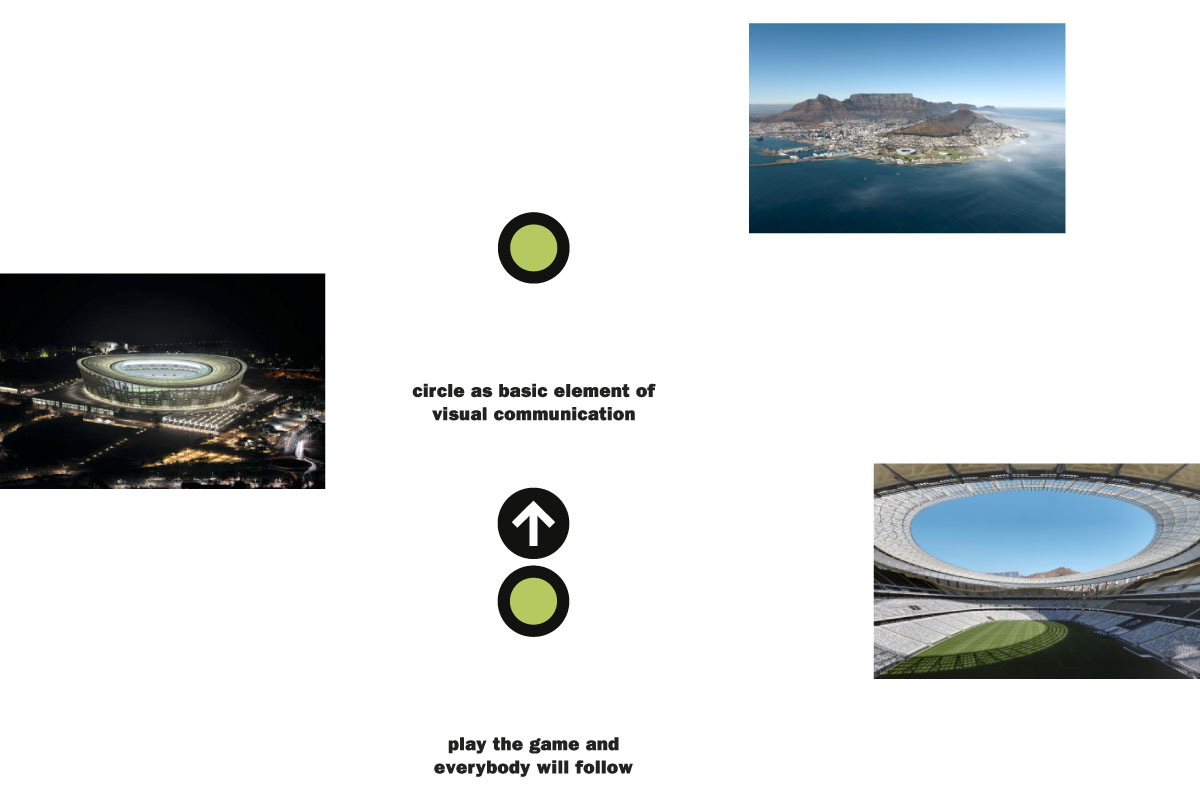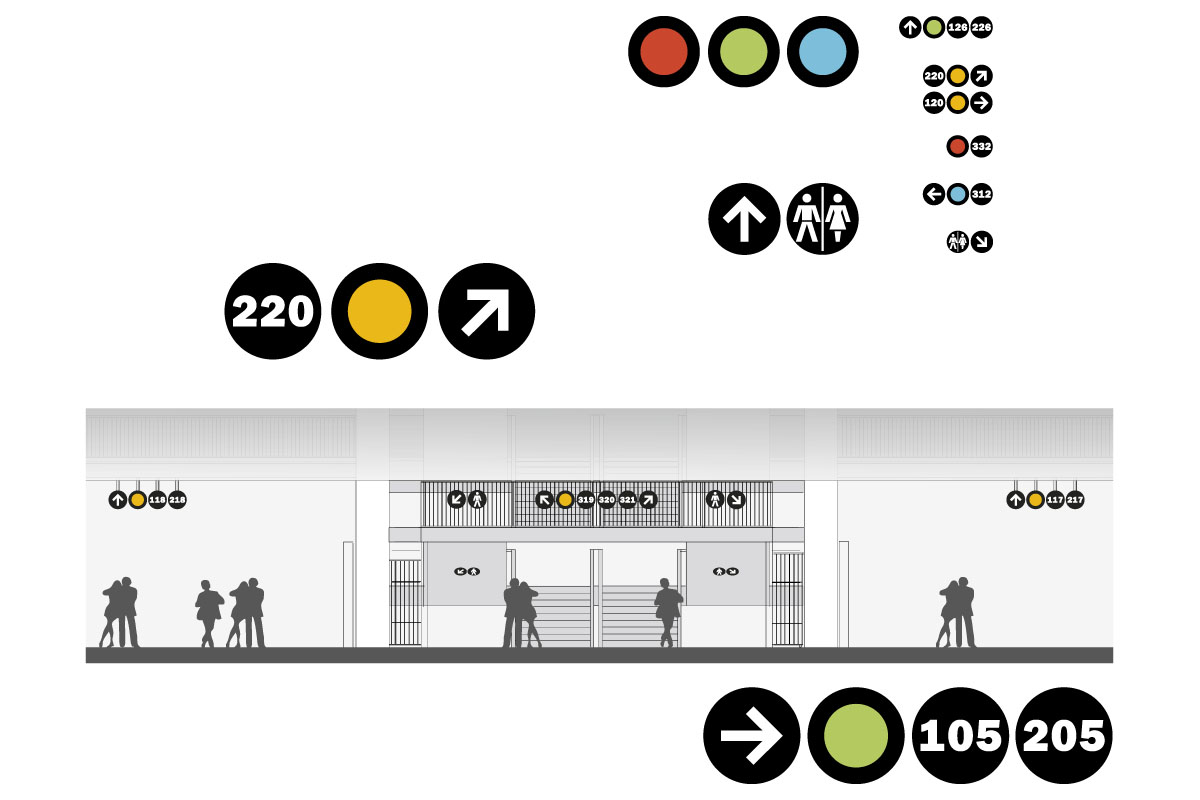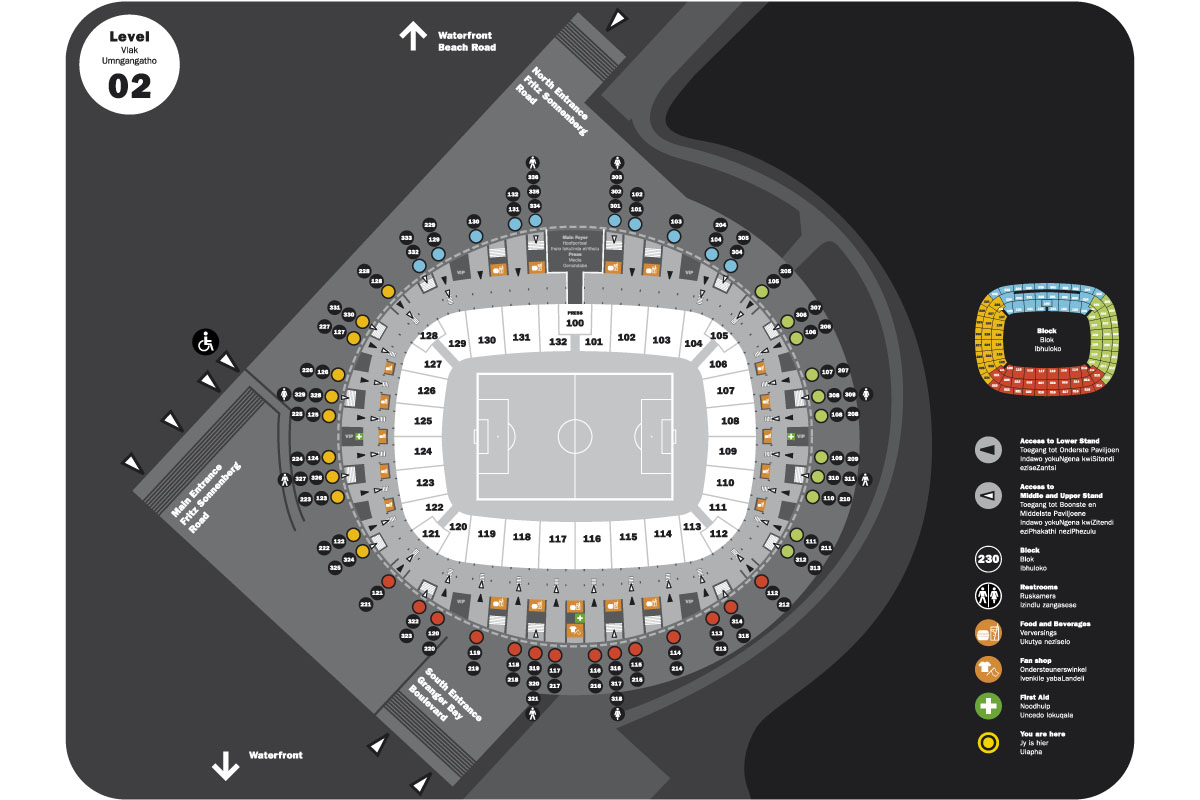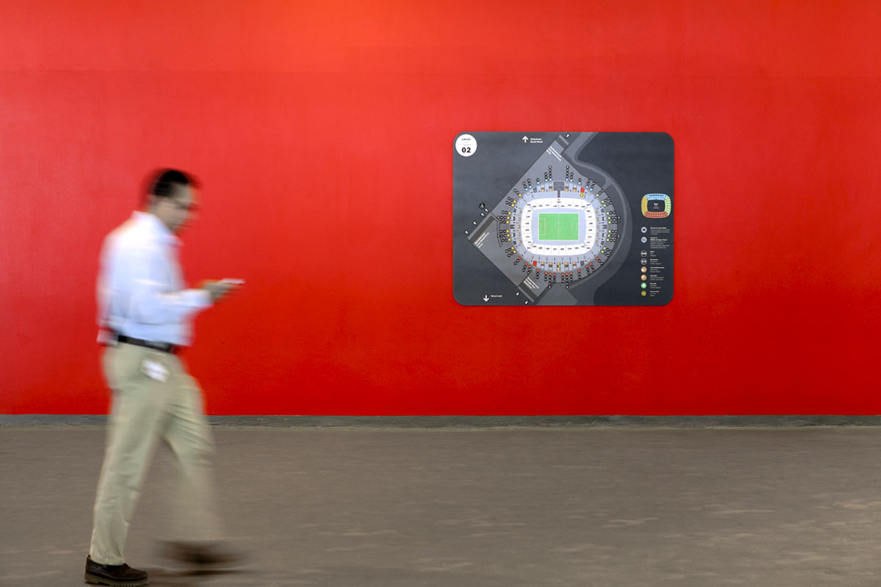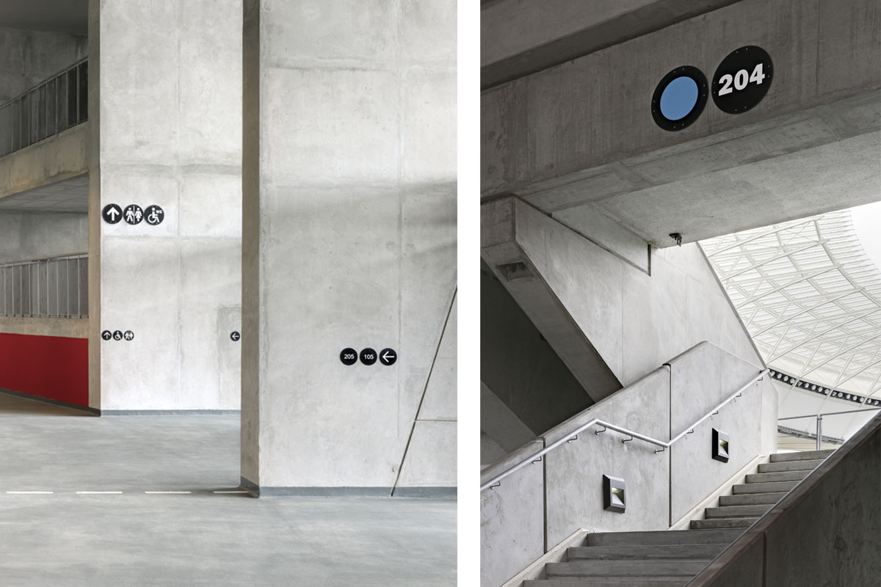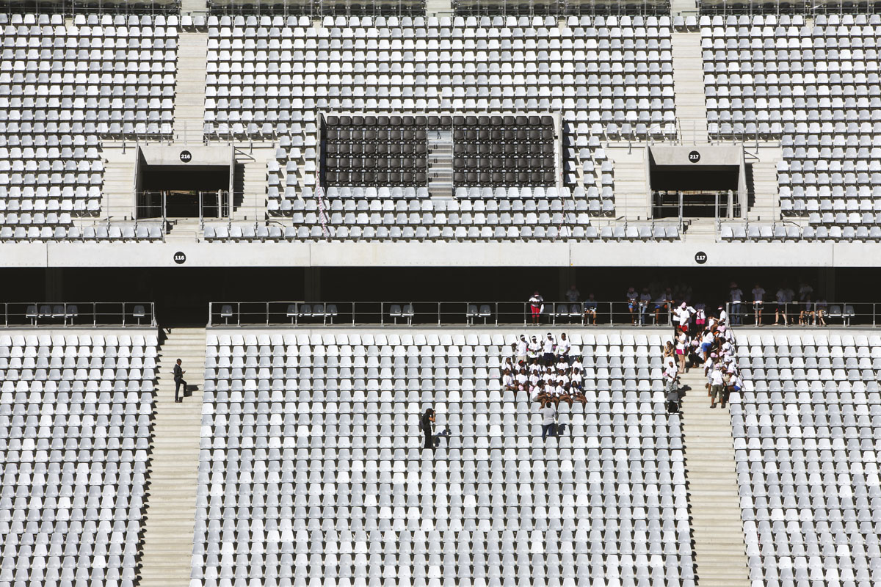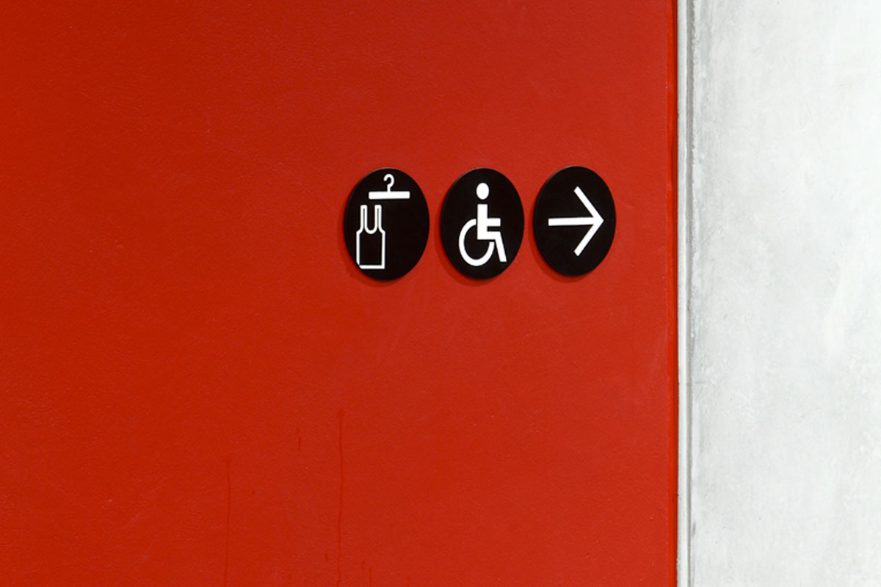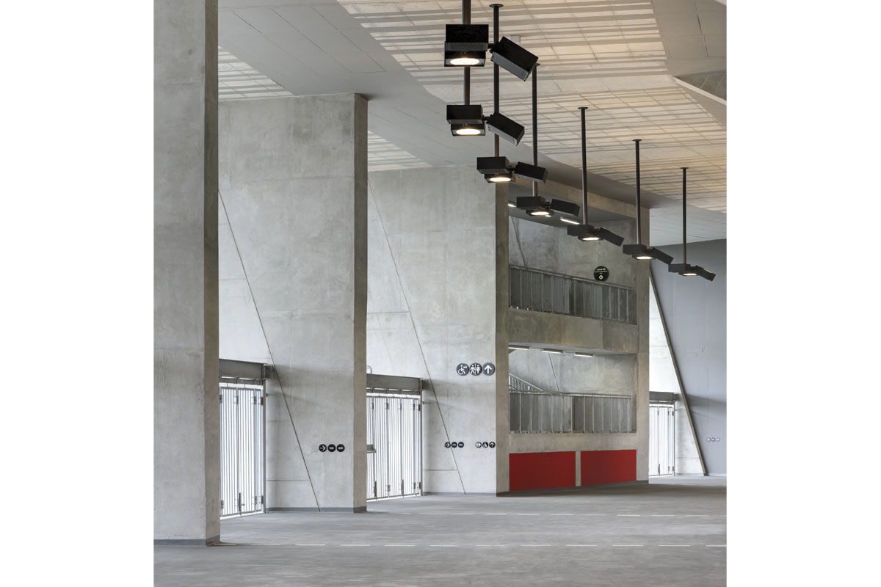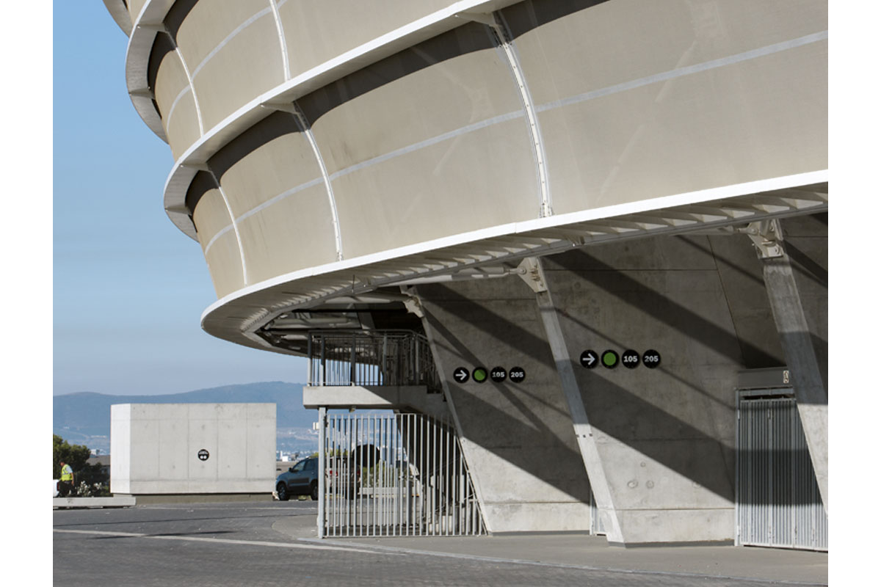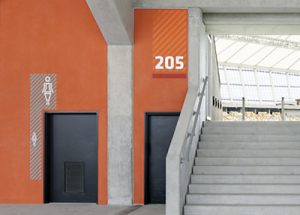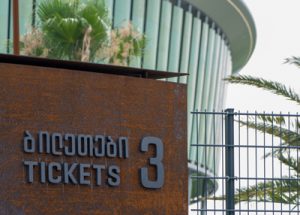The new construction of the stadium in Cape Town is located in an extremely beautiful high-value district near the Table Mountain in Green Point. Sensibly and respectfully the design reacts to the unique location. The visual communication design refers to the site – the country, the city and the suburb. The dynamic difference between orderliness and game influences the design. The circle is the central element of the visual communication. All information – numbers, direction, colours and pictograms – are applied to a circular area and then combined. All circular elements may be varied freely – vertical or horizontal columns and rows. A free play with rules. The circle is the reduced description of a plane, it has no direction, it is self-evident. It formally dissolves information into single elements, has a filigree appearance and does not affect the corporate identity of the architecture. The circle can be applied to the architecture as wall sign or suspended sign. It provides an economical solution.
Cape Town Stadium, Cape Town, South Africa
Visual communication | Information and wayfinding system
2009–2010
Naming and numbering system for entrances, levels, blocks, rows, seating, special areas and rooms | Design | Typography, layout | Pictograms | Construction drawings | Site plans | Large-scale lettering | Work stages: Functional and design concept, design with key details
Naming and numbering system for entrances, levels, blocks, rows, seating, special areas and rooms | Design | Typography, layout | Pictograms | Construction drawings | Site plans | Large-scale lettering | Work stages: Functional and design concept, design with key details
68,000 seats
Awards
red dot award design communication, 2010 | Nomination for the »German Design Award 2012«
red dot award design communication, 2010 | Nomination for the »German Design Award 2012«
Client
Stadium Architects Cape Town, gmp Berlin
Stadium Architects Cape Town, gmp Berlin
Architects
gmp Architekten von Gerkan, Marg und Partner,
Point Architects & Urban Designers, Kapstadt
gmp Architekten von Gerkan, Marg und Partner,
Point Architects & Urban Designers, Kapstadt
Photos
Marcus Bredt
Marcus Bredt
Similar Projects
Projekt01,1570,Projekt02,1591
