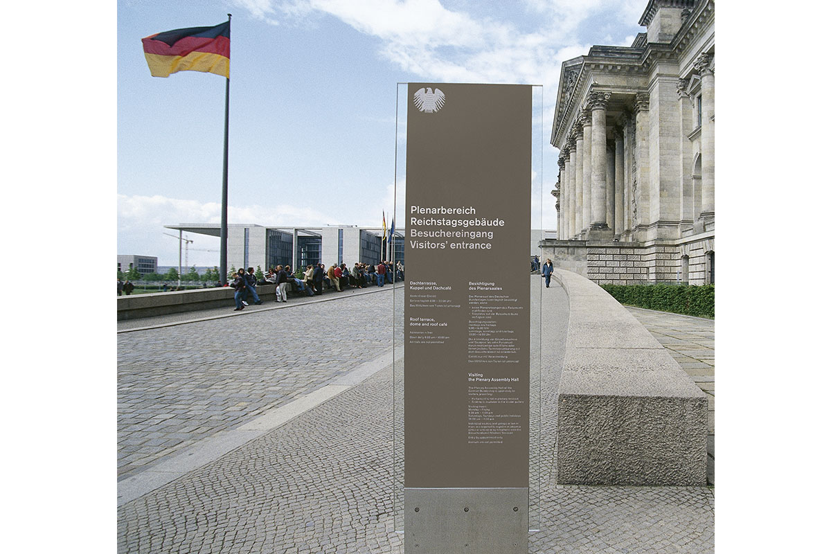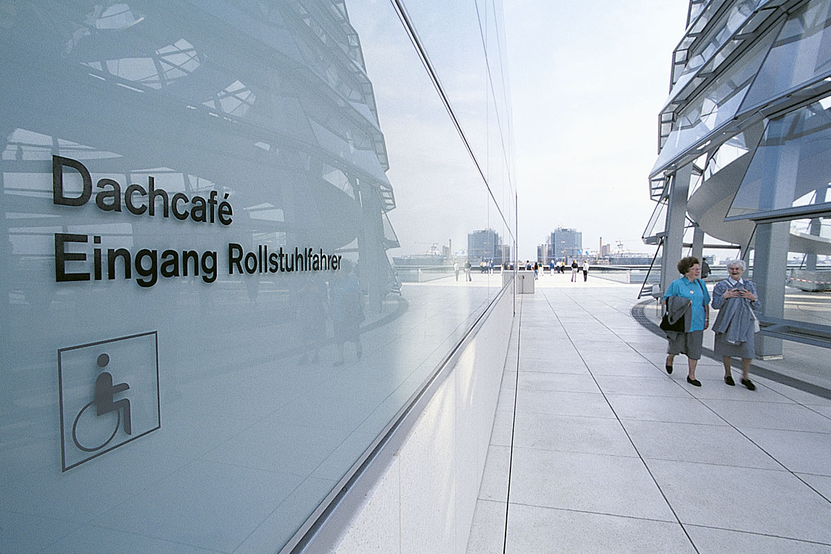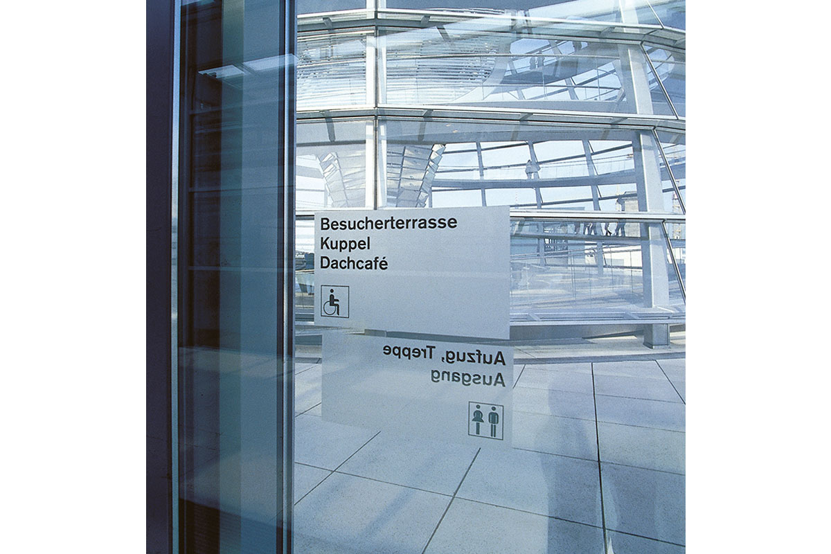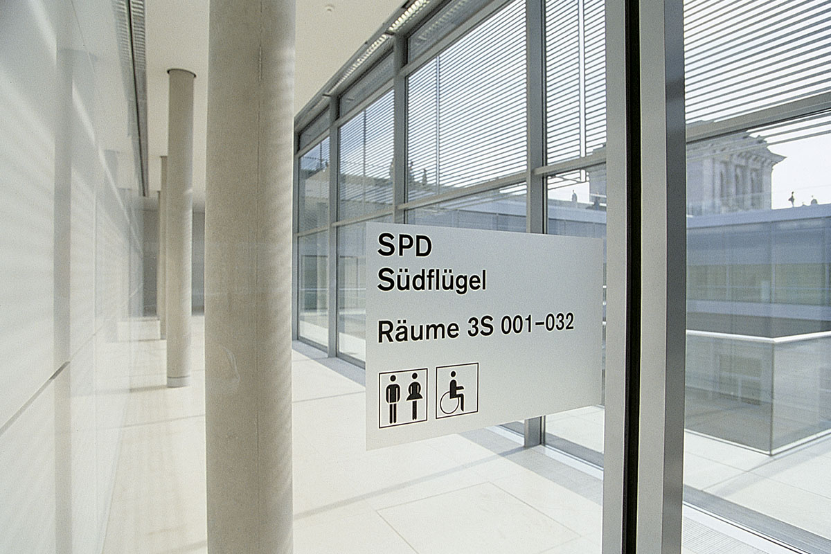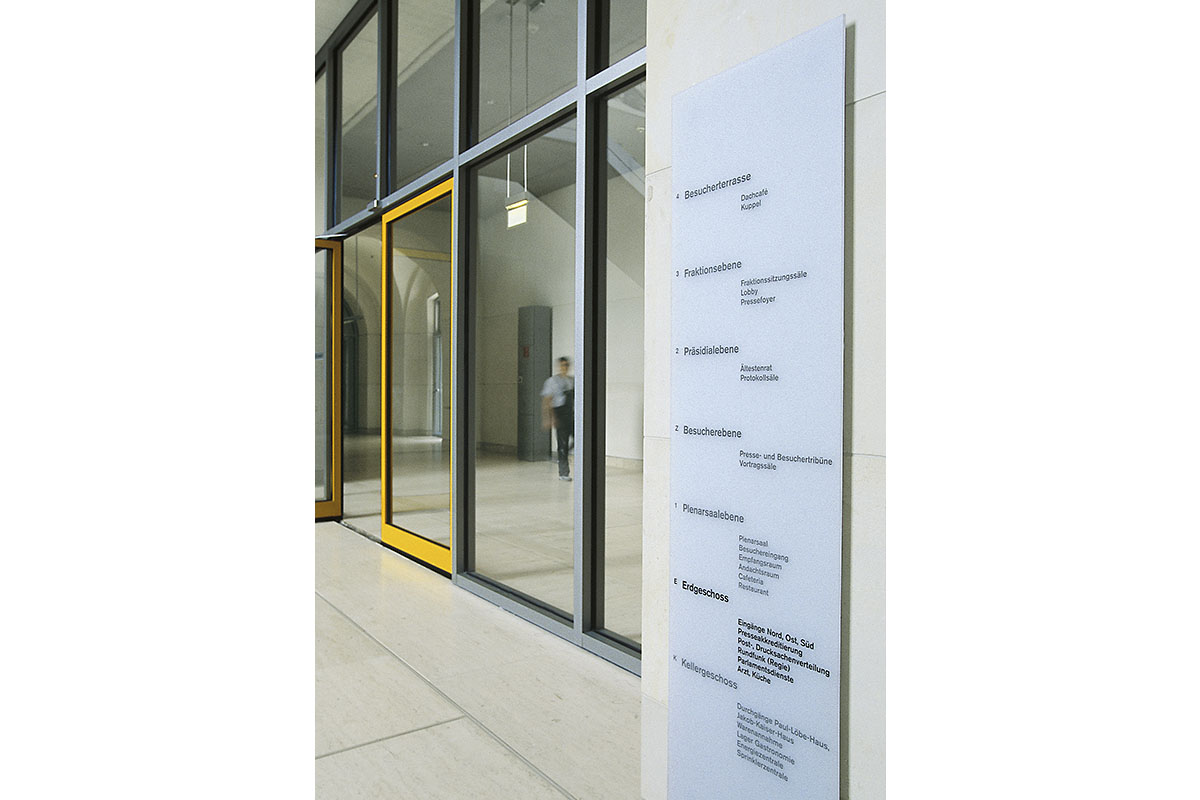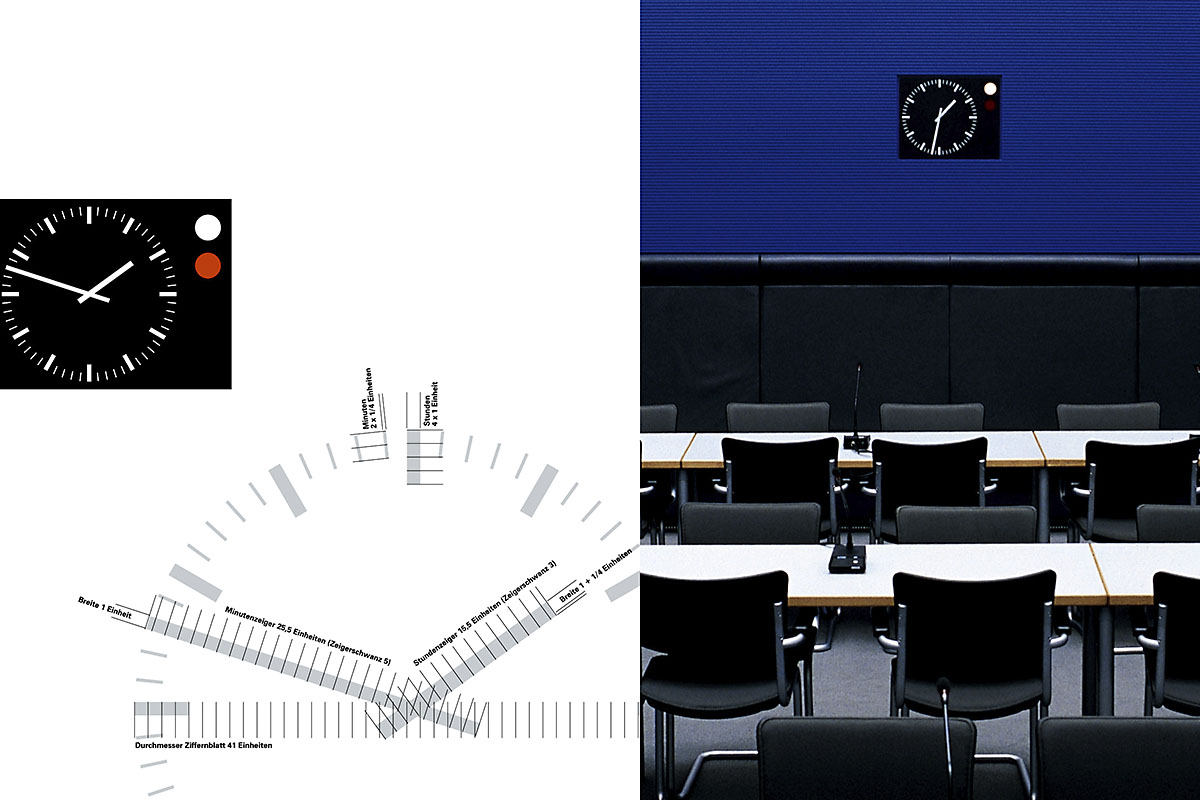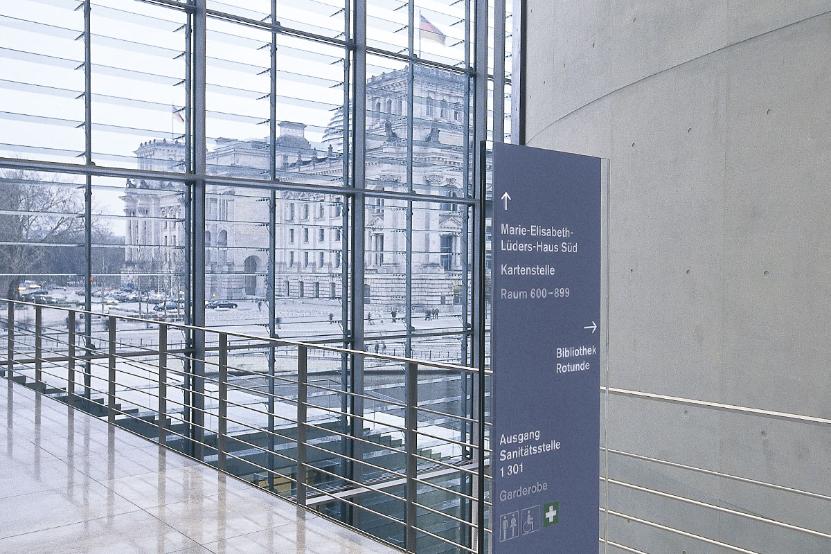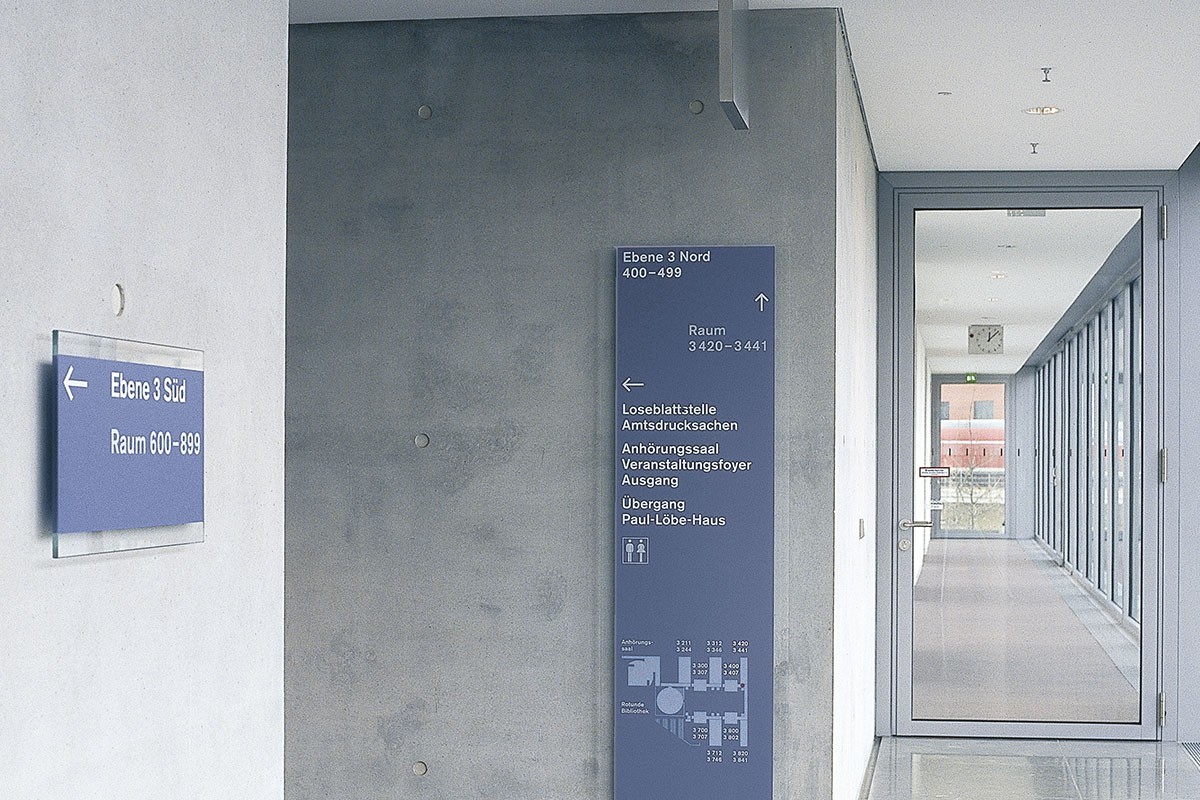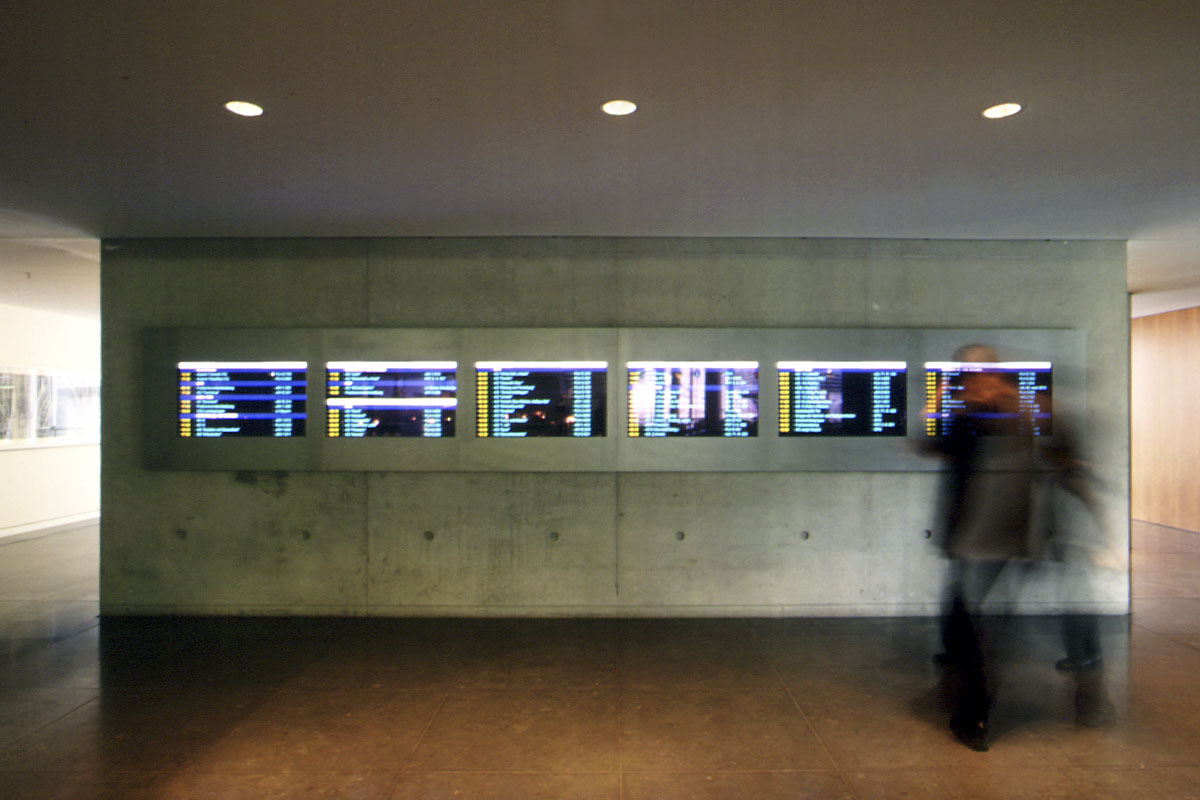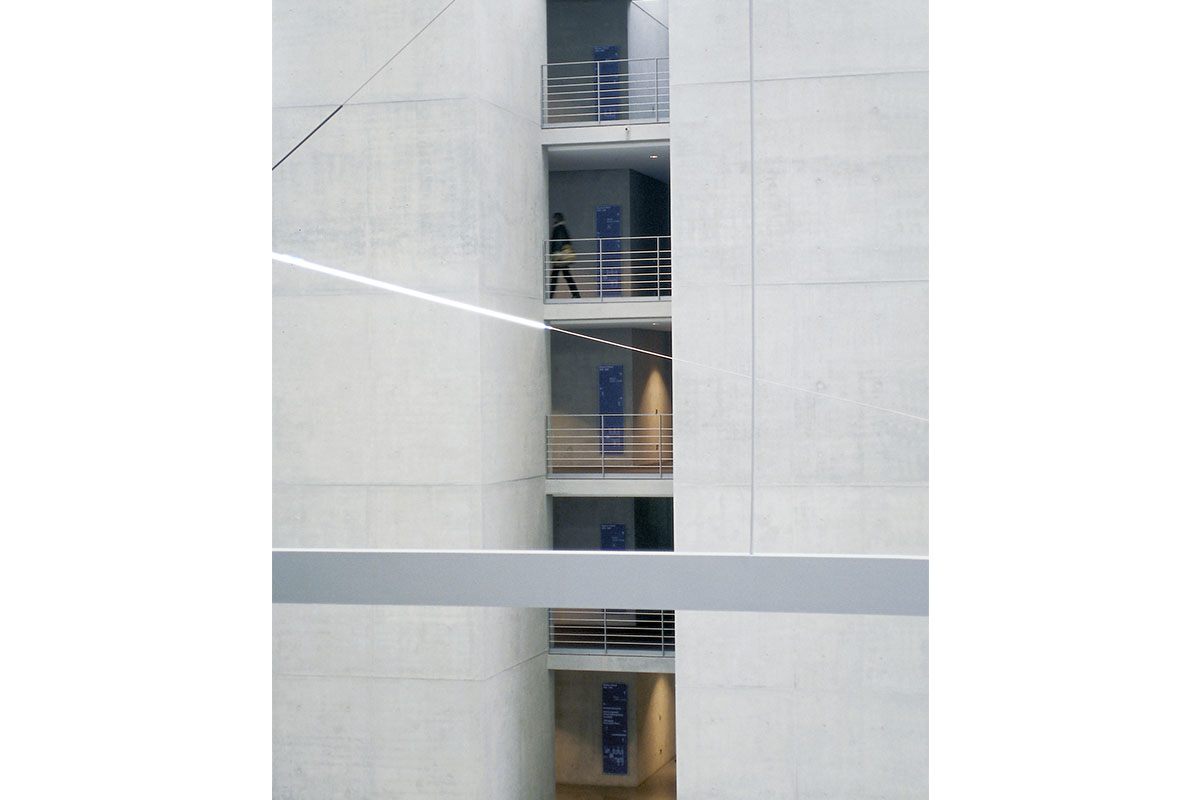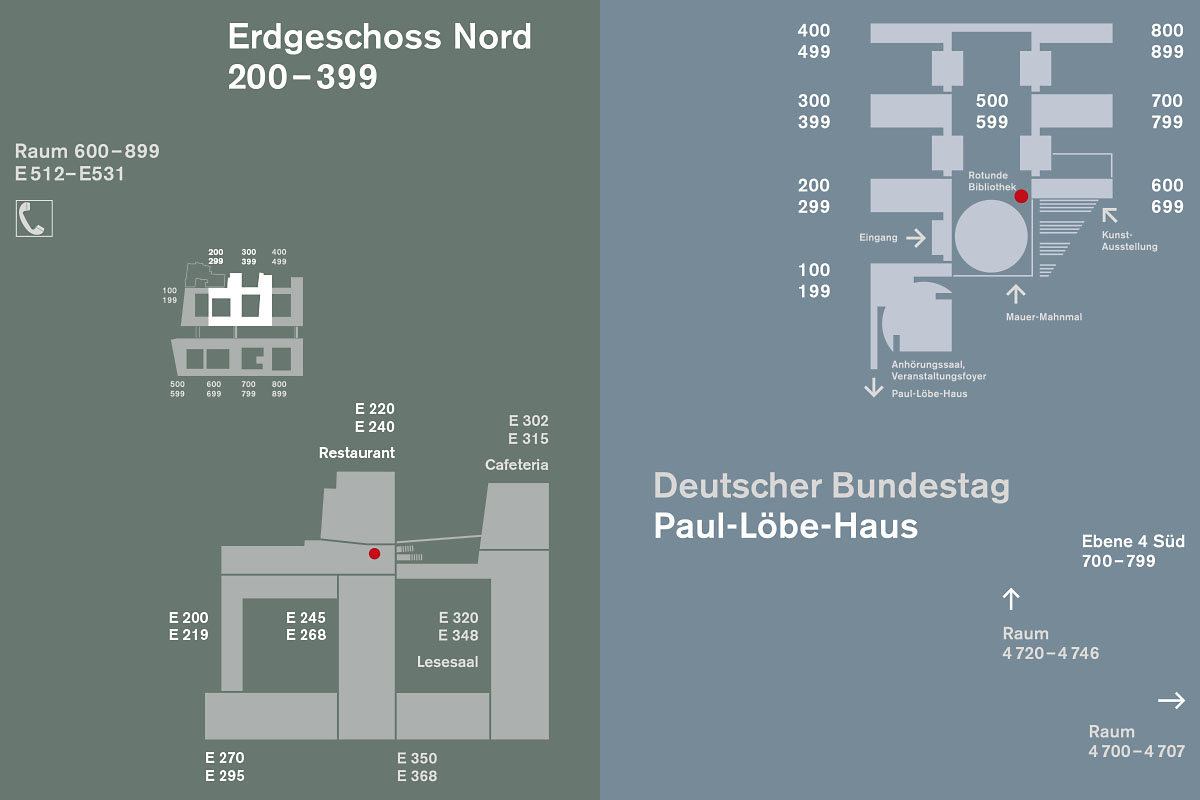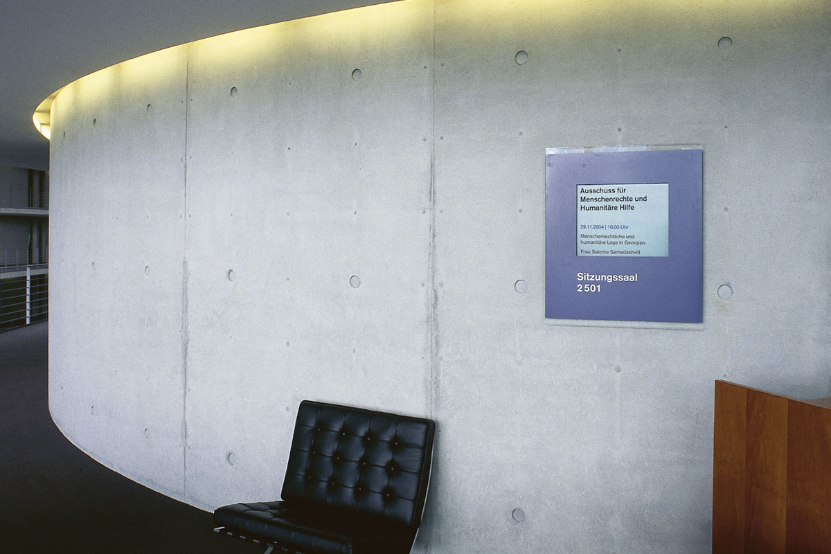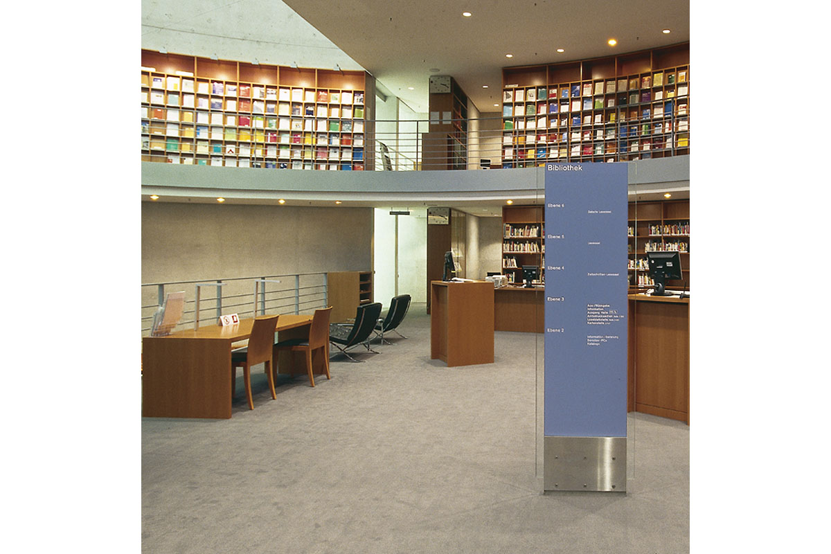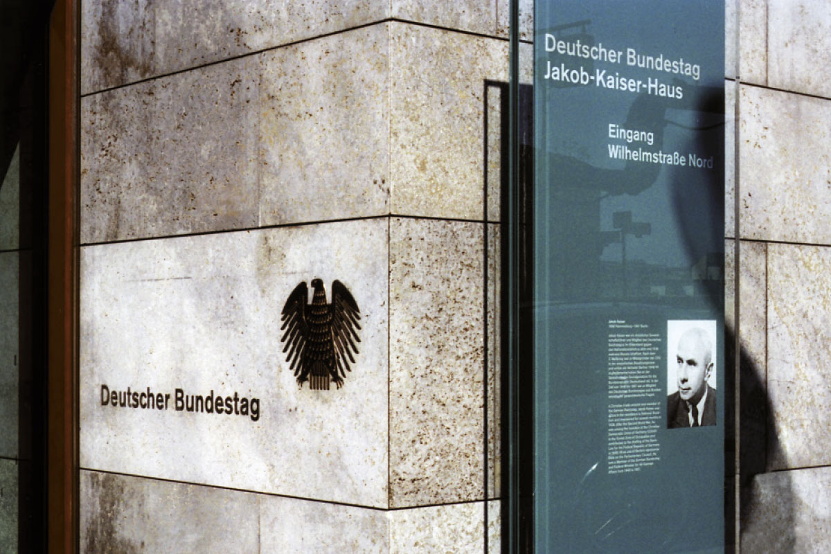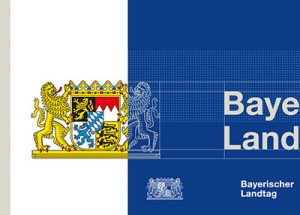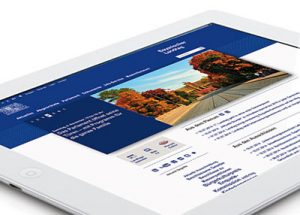For the parliament buildings in the Spreebogen – Plenary Area, Jakob-Kaiser-Haus with Reichstag Presidential Palace, Paul-Löbe-Haus, Marie-Elisabeth-Lüders-Haus and the day care center for children – an information and wayfinding system was developed, based on a concept that could be varied in the different buildings without giving up the objective of continuity.
Plenary Area, Reichstag Building and Parliament Buildings in the Spreebogen, Berlin
Visual communication | Information and wayfinding system
1996 – 2005, since 2006 continuous design, planning and consultancy
Naming and numbering system for buildings, zones and rooms | Design | Typography, layout | Construction drawings | Digital information systems: Design and construction drawings for display mounts and supports | Site plans | All work stages
Naming and numbering system for buildings, zones and rooms | Design | Typography, layout | Construction drawings | Digital information systems: Design and construction drawings for display mounts and supports | Site plans | All work stages
Additional projects | Gallery of former Presidents of the German Bundestag | Gallery of former leaders of the CDU/CSU, SPD and FDP parliamentary groups | Wall design, lobby, Otto-Wels-Saal | Commemorative plaque ‘Danziger Mauer’ | Labelling of artworks | Design of the new ballot boxes of the German Bundestag
Clients
Bundesbaugesellschaft Berlin, Deutscher Bundestag – Verwaltung
Bundesbaugesellschaft Berlin, Deutscher Bundestag – Verwaltung
Architects
Foster and Partners, London (Reichstag Building), Busmann & Haberer, de Architekten Cie, von Gerkan, Marg und Partner, Schweger + Partner, Thomas van den Valentyn (Jakob-Kaiser-Haus with Reichstagspräsidentenpalais), Stefan Braunfels Architekten (Paul-Löbe-Haus, Marie-Elisabeth-Lüders-Haus), Gustav Peichl Architekten (Kindertagesstätte)
Foster and Partners, London (Reichstag Building), Busmann & Haberer, de Architekten Cie, von Gerkan, Marg und Partner, Schweger + Partner, Thomas van den Valentyn (Jakob-Kaiser-Haus with Reichstagspräsidentenpalais), Stefan Braunfels Architekten (Paul-Löbe-Haus, Marie-Elisabeth-Lüders-Haus), Gustav Peichl Architekten (Kindertagesstätte)
Photos
Rudi Meisel
Rudi Meisel
Similar Projects
Projekt01,1936,Projekt02,2571
